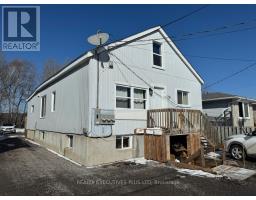1209 HAMMOND Street Central, North Bay, Ontario, CA
Address: 1209 HAMMOND Street, North Bay, Ontario
Summary Report Property
- MKT ID40627035
- Building TypeHouse
- Property TypeSingle Family
- StatusBuy
- Added13 weeks ago
- Bedrooms3
- Bathrooms2
- Area1861 sq. ft.
- DirectionNo Data
- Added On22 Aug 2024
Property Overview
This beautifully decorated residence offers the perfect balance of original charm and contemporary elegance. As you step inside, you are greeted by stunning original wood accents that add warmth and character to every room. Featuring three beautiful bedrooms and two stylishly updated bathrooms, this home is designed for comfort and convenience. The separate living room and dining room provide distinct spaces for relaxing and entertaining, offering flexibility in how you use each area. The heart of the home is the large family room, where natural light pours in through sliding glass doors. These sliders open to reveal a generous backyard, creating a seamless indoor-outdoor living experience. The expansive patio area is perfect for hosting summer barbecues or simply enjoying a peaceful evening under the stars. Out front, a large porch invites you to relax with a morning coffee or unwind after a long day, offering the perfect vantage point to enjoy the neighborhood's charm. This home truly has it all, combining timeless character with modern design elements to create a space that is both functional and inviting. Don’t miss the opportunity to make this beautiful house your new home! (id:51532)
Tags
| Property Summary |
|---|
| Building |
|---|
| Land |
|---|
| Level | Rooms | Dimensions |
|---|---|---|
| Second level | 4pc Bathroom | Measurements not available |
| Primary Bedroom | 10'10'' x 12'0'' | |
| Bedroom | 10'11'' x 11'11'' | |
| Bedroom | 10'0'' x 9'11'' | |
| Main level | 2pc Bathroom | Measurements not available |
| Living room | 10'11'' x 13'0'' | |
| Dining room | 10'0'' x 16'0'' | |
| Kitchen | 12'0'' x 11'0'' | |
| Family room | 15'0'' x 24'0'' |
| Features | |||||
|---|---|---|---|---|---|
| Corner Site | Detached Garage | Dishwasher | |||
| Dryer | Microwave | Refrigerator | |||
| Stove | Washer | Window Coverings | |||
| None | Window air conditioner | ||||








































































