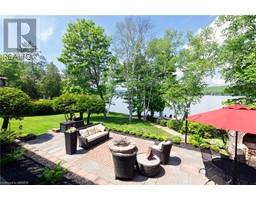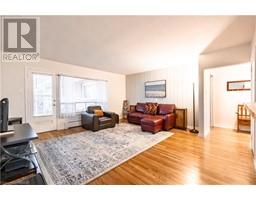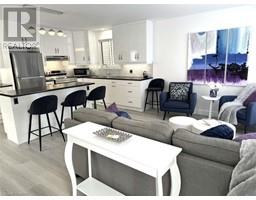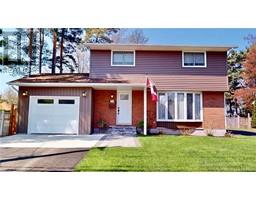282 LABRECHE Drive Ferris, North Bay, Ontario, CA
Address: 282 LABRECHE Drive, North Bay, Ontario
Summary Report Property
- MKT ID40607573
- Building TypeHouse
- Property TypeSingle Family
- StatusBuy
- Added1 weeks ago
- Bedrooms4
- Bathrooms4
- Area2679 sq. ft.
- DirectionNo Data
- Added On19 Jun 2024
Property Overview
Welcome to 282 Labreche Drive! This pristine semi-detached home features 4 bedrooms, 3.5 baths, and 2,679 sq ft of elegantly finished living space across three floors. Highlights of the main floor include gleaming hardwood floors, a spacious living/dining room, and a kitchen equipped with custom cabinetry and granite countertops. The dinette, with its heated floors, opens to a generous back deck, while the adjacent family room offers a cozy retreat with a gas fireplace. A welcoming foyer from the covered front porch provides easy access to the single-car garage. Upstairs, you’ll find three sizable bedrooms and a 4-piece bath. The primary bedroom suite boasts two walk-in closets and a spa-like 4-piece ensuite with a jetted tub and tiled shower. The fully finished basement includes a rec room, laundry/utility rooms, a 3-piece bath, and the fourth bedroom. The impressive backyard features a tiered deck with a hot tub, perennial gardens, trees for privacy, and a gas fire table. Additional features include economical forced air gas heat, central air, central vac, and an owned water heater. Come and make 282 Labreche Drive your new home! (id:51532)
Tags
| Property Summary |
|---|
| Building |
|---|
| Land |
|---|
| Level | Rooms | Dimensions |
|---|---|---|
| Second level | 4pc Bathroom | Measurements not available |
| Bedroom | 19'7'' x 10'7'' | |
| Bedroom | 11'8'' x 11'5'' | |
| Full bathroom | Measurements not available | |
| Primary Bedroom | 14'1'' x 14'1'' | |
| Basement | Laundry room | 13'6'' x 7'7'' |
| 3pc Bathroom | Measurements not available | |
| Recreation room | 19'9'' x 12'2'' | |
| Bedroom | 12'2'' x 9'8'' | |
| Main level | 2pc Bathroom | Measurements not available |
| Family room | 15'0'' x 10'8'' | |
| Dinette | 10'4'' x 10'4'' | |
| Kitchen | 11'10'' x 9'10'' | |
| Living room/Dining room | 20'5'' x 11'11'' | |
| Foyer | 8'5'' x 7'3'' |
| Features | |||||
|---|---|---|---|---|---|
| Paved driveway | Automatic Garage Door Opener | Attached Garage | |||
| Central Vacuum | Dishwasher | Microwave | |||
| Refrigerator | Water meter | Washer | |||
| Gas stove(s) | Hood Fan | Window Coverings | |||
| Garage door opener | Hot Tub | Central air conditioning | |||





































































