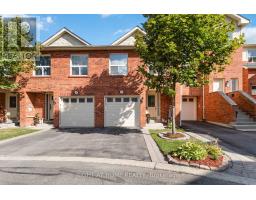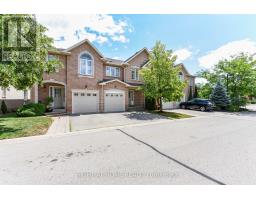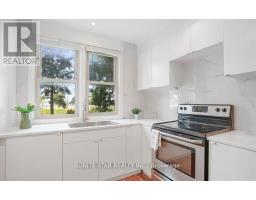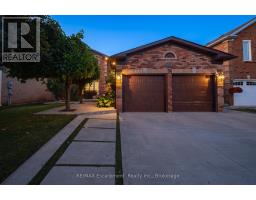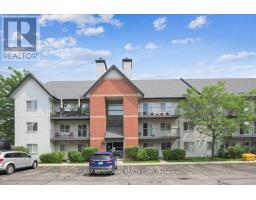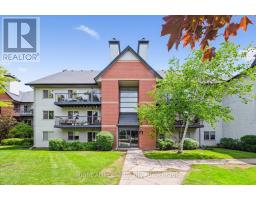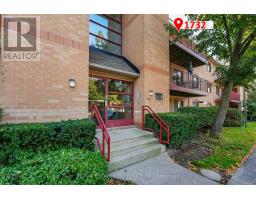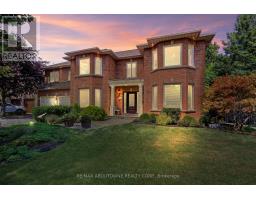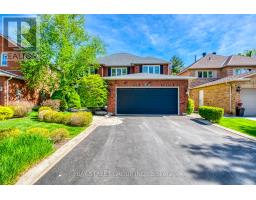1111 - 1492 PILGRIMS WAY, Oakville (GA Glen Abbey), Ontario, CA
Address: 1111 - 1492 PILGRIMS WAY, Oakville (GA Glen Abbey), Ontario
Summary Report Property
- MKT IDW12380346
- Building TypeApartment
- Property TypeSingle Family
- StatusBuy
- Added4 days ago
- Bedrooms2
- Bathrooms1
- Area900 sq. ft.
- DirectionNo Data
- Added On07 Sep 2025
Property Overview
This fully renovated ground-floor two bedroom condo offers 925 sq. ft. of stylish, move-in-ready living with convenient access through private sliding doors or the buildings main entrance. Inside, the bright and spacious living room showcases new hardwood flooring, upgraded baseboards, and a seamless flow into the dining area, creating the perfect space for both everyday living and entertaining. The completely remodeled kitchen is a standout, featuring brand-new stainless-steel appliances, custom cabinetry, sleek countertops, and a walk-in pantry offering exceptional storage. Down the hall, two large bedrooms provide generous closet space, while the fully updated bathroom boasts modern finishes and a fresh, contemporary design. Experience the ease of a home where every detail has been thoughtfully renovated for you. Located near top-ranked schools, shopping, grocery stores, QEW, this condo offers the perfect blend of comfort, style, and location - simply move in and enjoy. (id:51532)
Tags
| Property Summary |
|---|
| Building |
|---|
| Level | Rooms | Dimensions |
|---|---|---|
| Main level | Living room | 4.24 m x 3.4 m |
| Dining room | 3.76 m x 3.17 m | |
| Kitchen | 2.72 m x 2.62 m | |
| Primary Bedroom | 3.45 m x 3.71 m | |
| Bedroom | 2.67 m x 3.02 m |
| Features | |||||
|---|---|---|---|---|---|
| Balcony | Carpet Free | In suite Laundry | |||
| Underground | Garage | Dishwasher | |||
| Dryer | Microwave | Stove | |||
| Washer | Window Coverings | Refrigerator | |||
| Wall unit | Exercise Centre | Recreation Centre | |||
| Visitor Parking | Fireplace(s) | ||||








































