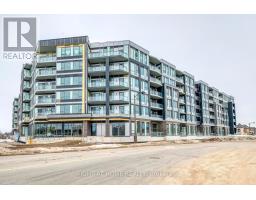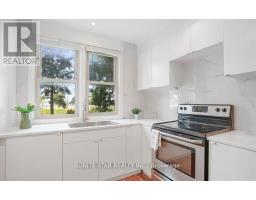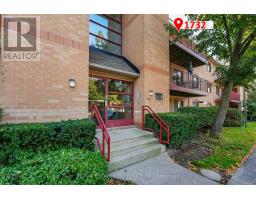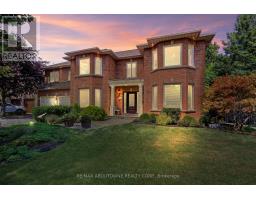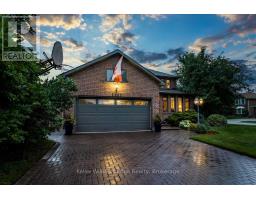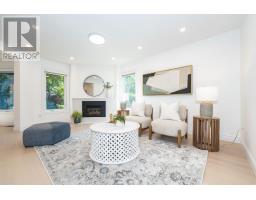532 - 1514 PILGRIMS WAY, Oakville (GA Glen Abbey), Ontario, CA
Address: 532 - 1514 PILGRIMS WAY, Oakville (GA Glen Abbey), Ontario
Summary Report Property
- MKT IDW12348066
- Building TypeApartment
- Property TypeSingle Family
- StatusBuy
- Added7 days ago
- Bedrooms3
- Bathrooms2
- Area1000 sq. ft.
- DirectionNo Data
- Added On22 Aug 2025
Property Overview
Beautifully Updated 3-Bedroom Condo in Oakville - Perfect for First-Time Buyers or Young Families! Welcome to this bright and inviting 3-bedroom, 1.5-bathroom condo in the heart of Oakville! Ideal for first-time buyers or a young family, this home offers a perfect blend of comfort, convenience, and style. Step inside to fresh paint throughout and brand-new carpet in all bedrooms, creating a warm and modern feel. The bedrooms also feature new blinds, adding a touch of privacy and charm. Both bathrooms have been upgraded with stylish new light fixtures. Enjoy your morning coffee or unwind after a long day on your private balcony - a lovely outdoor space to relax and recharge. Conveniently located close to schools, parks, shopping, and transit, this move-in-ready condo is a fantastic opportunity to get into the Oakville market. Don't miss out - book your showing today! (id:51532)
Tags
| Property Summary |
|---|
| Building |
|---|
| Land |
|---|
| Level | Rooms | Dimensions |
|---|---|---|
| Main level | Dining room | 4.05 m x 3.47 m |
| Living room | 4.05 m x 3.69 m | |
| Kitchen | 2.47 m x 2.16 m | |
| Primary Bedroom | 3.69 m x 3.56 m | |
| Bedroom | 3.96 m x 2.68 m | |
| Bedroom | 2.86 m x 2.74 m |
| Features | |||||
|---|---|---|---|---|---|
| Balcony | In suite Laundry | Underground | |||
| Garage | Blinds | Dishwasher | |||
| Dryer | Stove | Washer | |||
| Refrigerator | Wall unit | Exercise Centre | |||
| Recreation Centre | Party Room | Sauna | |||
| Fireplace(s) | |||||


































