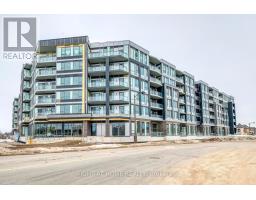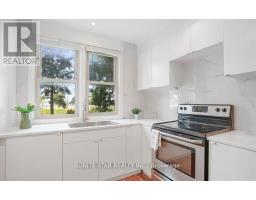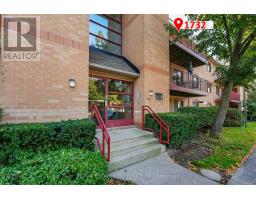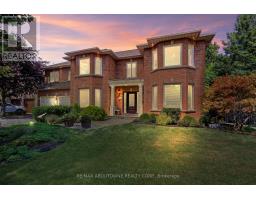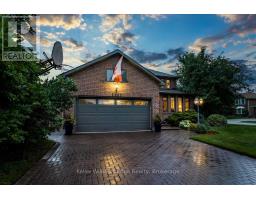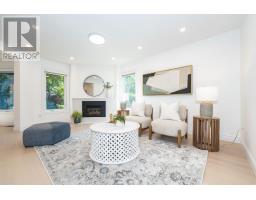33 - 1551 REEVES GATE, Oakville (GA Glen Abbey), Ontario, CA
Address: 33 - 1551 REEVES GATE, Oakville (GA Glen Abbey), Ontario
Summary Report Property
- MKT IDW12357177
- Building TypeRow / Townhouse
- Property TypeSingle Family
- StatusBuy
- Added1 weeks ago
- Bedrooms3
- Bathrooms4
- Area1400 sq. ft.
- DirectionNo Data
- Added On22 Aug 2025
Property Overview
Bring your family to Glen Abbey with this stunning executive END UNIT townhome. Situated close to highly rated Oakville schools including Heritage Glen PS, St. Bernadette CS, Abbey Park HS, & St. Ignatius of Loyola CSS, as well as hospitals, shopping, parks, & gorgeous trails. The main floor features an updated kitchen, dining area, and large family room. Upstairs, the spacious primary bedroom has been upgraded with a stunning accent wall (2024), built-in storage, and a fully renovated bathroom with a free-standing tub & shower (2021). An additional full bathroom and two bedrooms complete the top floor along with a separate walk-in closet with wall-to-wall custom storage. The finished lower level is equipped with a bathroom and carpeted rec room. The front yard features a beautiful garden while the backyard remains maintenance free with a poured concrete patio. Endless upgrades include freshly sealed driveway (2025), almost all new windows (2024), new dryer (2024), main floor pot lights and popcorn removal (2023), new fridge & washing machine (2021), increased attic insulation (2019), new dishwasher, furnace & AC (2019), and roof (2015). Low maintenance fees for peace of mind. (id:51532)
Tags
| Property Summary |
|---|
| Building |
|---|
| Level | Rooms | Dimensions |
|---|---|---|
| Second level | Bathroom | 2.05 m x 2.91 m |
| Bathroom | 2.47 m x 3.34 m | |
| Primary Bedroom | 5.46 m x 3.75 m | |
| Bedroom | 3.46 m x 2.75 m | |
| Bedroom | 3.44 m x 2.77 m | |
| Other | 2.48 m x 1.7 m | |
| Basement | Recreational, Games room | 9.6 m x 5.49 m |
| Bathroom | 2.13 m x 2.44 m | |
| Utility room | 3.29 m x 3.07 m | |
| Main level | Foyer | 4.95 m x 1.4 m |
| Bathroom | 0.91 m x 1.22 m | |
| Family room | 4.18 m x 5.61 m | |
| Kitchen | 2.87 m x 2.78 m | |
| Eating area | 2.75 m x 2.92 m |
| Features | |||||
|---|---|---|---|---|---|
| Cul-de-sac | Garage | Water Heater | |||
| Dishwasher | Dryer | Garage door opener | |||
| Microwave | Stove | Washer | |||
| Window Coverings | Refrigerator | Central air conditioning | |||
| Fireplace(s) | |||||
































