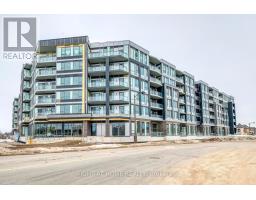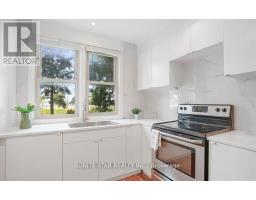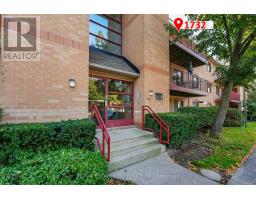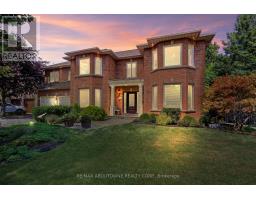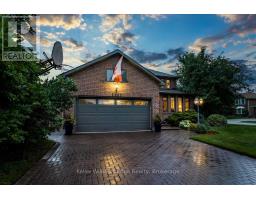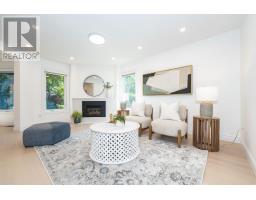26 , Oakville (GA Glen Abbey), Ontario, CA
Address: 26 - 2051 MERCHANTS GATE, Oakville (GA Glen Abbey), Ontario
Summary Report Property
- MKT IDW12367564
- Building TypeRow / Townhouse
- Property TypeSingle Family
- StatusBuy
- Added4 days ago
- Bedrooms3
- Bathrooms3
- Area2000 sq. ft.
- DirectionNo Data
- Added On28 Aug 2025
Property Overview
Great location! Well managed Glen Abbey Complex. Spacious 3 bedroom, 2.5 bath end-unit townhouse In the most prestigious community of Glen Abbey. This bright and open family home sits in a quiet enclave of towns facing a wooded greenspace. The main level features a large and sunny eat-in kitchen with ample cabinets and breakfast area. The dining room connects to the open-concept living room with picture windows overlooking the treed yard. The upper level features an open foyer and a large primary bedroom with double closets and a 4-piece ensuite bathroom, plus two additional bedrooms and another full bath. The ground-level basement provides a welcoming family room with a gas fireplace and walkout to the private patio and yard, as well as garage access, storage and a large. Recently Replaced Windows, Air Conditioner, the Garage Door and Engine, Range Hood. Steps to TOP RANK SCHOOL, Walking distance to Heritage Glen Public School / Abbey Park High School / Glen Abbey community center, close to park / trail & Great Hwy Access. (id:51532)
Tags
| Property Summary |
|---|
| Building |
|---|
| Level | Rooms | Dimensions |
|---|---|---|
| Second level | Kitchen | 3.5 m x 2.7 m |
| Eating area | 3.5 m x 2.86 m | |
| Living room | 5.79 m x 3.44 m | |
| Dining room | 3.5 m x 3.2 m | |
| Bathroom | Measurements not available | |
| Third level | Bedroom | 3.32 m x 2.43 m |
| Bedroom | 3.04 m x 3.01 m | |
| Bathroom | Measurements not available | |
| Bathroom | Measurements not available | |
| Primary Bedroom | 4.87 m x 3.5 m | |
| Ground level | Family room | 6.24 m x 3.81 m |
| Utility room | Measurements not available |
| Features | |||||
|---|---|---|---|---|---|
| Cul-de-sac | Wooded area | Ravine | |||
| Conservation/green belt | Attached Garage | Garage | |||
| Dishwasher | Dryer | Stove | |||
| Washer | Window Coverings | Refrigerator | |||
| Walk out | Central air conditioning | ||||










































