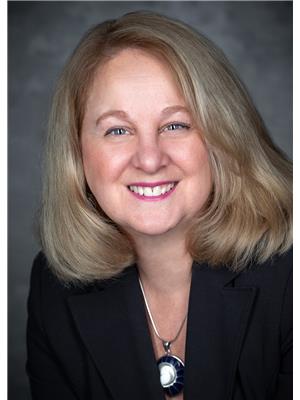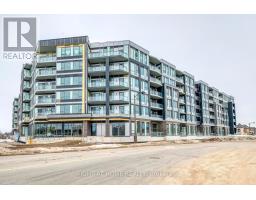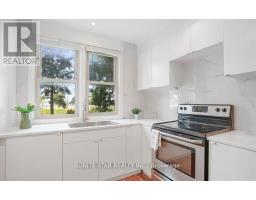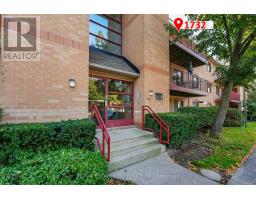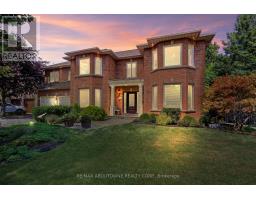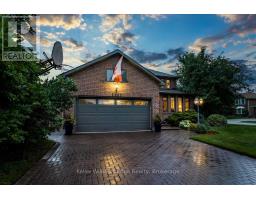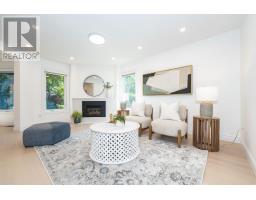1308 FIELDCREST LANE, Oakville (GA Glen Abbey), Ontario, CA
Address: 1308 FIELDCREST LANE, Oakville (GA Glen Abbey), Ontario
Summary Report Property
- MKT IDW12327165
- Building TypeHouse
- Property TypeSingle Family
- StatusBuy
- Added6 days ago
- Bedrooms7
- Bathrooms7
- Area3500 sq. ft.
- DirectionNo Data
- Added On23 Aug 2025
Property Overview
Glen Abbey Luxury Backing Onto Greenspace 5+2 Beds, 7 Baths Fully renovated 5,000+ sq ft home on a quiet street in coveted Glen Abbey, backing onto serene greenspace. Features 5+2 bedrooms, 7 baths, engineered hardwood, designer lighting, and all major systems updated (roof, windows, furnace, A/C, hot water on demand).Open-concept kitchen with quartz island, induction cooktop, built-in oven/microwave, and wet bar flows to breakfast area and family room with stunning greenspace views. Main floor includes formal living/dining, laundry, powder room, and flex space. Upstairs: spacious primary suite with sitting area, walk-in closet, and spa-like ensuite; 2 bedrooms with private ensuites; 2 share a modern 3-piece bath. Finished lower level includes rec room, flex space, full bath, and legal 2-bedroom apartment with separate entrance. Attached double garage + parking for 6. Close to top schools, parks, shopping, and highways. (id:51532)
Tags
| Property Summary |
|---|
| Building |
|---|
| Land |
|---|
| Level | Rooms | Dimensions |
|---|---|---|
| Second level | Bedroom 3 | 3.6 m x 3.68 m |
| Bedroom 4 | 3.61 m x 3.92 m | |
| Bedroom 5 | 3.68 m x 3.92 m | |
| Primary Bedroom | 6.45 m x 5.81 m | |
| Bedroom 2 | 3.6 m x 3.18 m | |
| Basement | Recreational, Games room | 7.16 m x 10.22 m |
| Bathroom | 1.44 m x 2.37 m | |
| Exercise room | 3.49 m x 4.02 m | |
| Kitchen | 3.88 m x 2.5 m | |
| Living room | 4.57 m x 3.6 m | |
| Bedroom | 3.4 m x 3.24 m | |
| Bedroom | 2.99 m x 3.56 m | |
| Bathroom | 2.38 m x 2.14 m | |
| Main level | Living room | 3.61 m x 5.49 m |
| Dining room | 4.15 m x 3.38 m | |
| Eating area | 3.95 m x 5.99 m | |
| Kitchen | 3.61 m x 4.44 m | |
| Family room | 4.58 m x 5.41 m | |
| Laundry room | 2.7 m x 3.79 m | |
| Den | 3.63 m x 3.64 m |
| Features | |||||
|---|---|---|---|---|---|
| Wooded area | Flat site | Sump Pump | |||
| Attached Garage | Garage | Water Heater | |||
| Garage door opener remote(s) | Oven - Built-In | Range | |||
| Water Heater - Tankless | Cooktop | Dishwasher | |||
| Dryer | Freezer | Hot Water Instant | |||
| Microwave | Oven | Washer | |||
| Wine Fridge | Refrigerator | Apartment in basement | |||
| Central air conditioning | |||||

















































