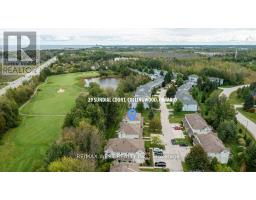2417 SIXTH LINE, Oakville, Ontario, CA
Address: 2417 SIXTH LINE, Oakville, Ontario
Summary Report Property
- MKT IDW9245628
- Building TypeRow / Townhouse
- Property TypeSingle Family
- StatusBuy
- Added14 weeks ago
- Bedrooms4
- Bathrooms4
- Area0 sq. ft.
- DirectionNo Data
- Added On12 Aug 2024
Property Overview
Step into this beautifully renovated end-unit FREEHOLD townhome with stunning architecture &design! This 3 bed, 4 bath home features a custom kitchen with top of the line appl incl a 6-burner gas stove, double fridge, bkfst bar & custom cabinets. Kitchen O/L sep DR which features a soaring cathedral ceiling, space for family gatherings & double-sided fireplace that seamlessly connects the DR to a sunken LR. A generous primary retreat greets you on the upper level showcasing 5pc ensuite oasis with custom B/I storage, floating tub, sep shower, mounted double sinks & vanity. Addl features incl W/I closet with B/I shelves, W/O to balcony, vaulted ceiling & skylights. The renod second floor includes 2 large bdrms each with their own baths & lots of closet/storage space. A fully finished bsmt with rec room & addl room suitable for an office or guest room, above grade windows & storage. Beautiful landscaped backyard with awning, updated fence & perennial garden complete this masterpiece. **** EXTRAS **** There is no shortage of amenities in The River Oaks community incl grocery stores, restaurants, schools, Oakville Hospital, community centres, transit & parks & trails. Easy access to Hwys403/QEW/407/401, short distance to GO Train (id:51532)
Tags
| Property Summary |
|---|
| Building |
|---|
| Land |
|---|
| Level | Rooms | Dimensions |
|---|---|---|
| Second level | Bedroom 2 | 4.58 m x 3.35 m |
| Bedroom 3 | 5.19 m x 2.76 m | |
| Third level | Primary Bedroom | 7.65 m x 3.36 m |
| Basement | Recreational, Games room | 9.18 m x 4.89 m |
| Bedroom | 4.28 m x 3.37 m | |
| Main level | Living room | 5.18 m x 3.05 m |
| Dining room | 5.5 m x 3.37 m | |
| Kitchen | 4.88 m x 2.78 m |
| Features | |||||
|---|---|---|---|---|---|
| Detached Garage | Dryer | Range | |||
| Refrigerator | Stove | Washer | |||
| Window Coverings | Central air conditioning | ||||

















































