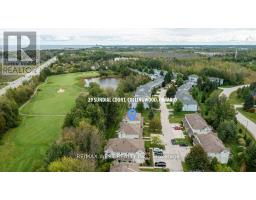2417 SIXTH Line 1015 - RO River Oaks, Oakville, Ontario, CA
Address: 2417 SIXTH Line, Oakville, Ontario
Summary Report Property
- MKT ID40630783
- Building TypeRow / Townhouse
- Property TypeSingle Family
- StatusBuy
- Added14 weeks ago
- Bedrooms4
- Bathrooms4
- Area2465 sq. ft.
- DirectionNo Data
- Added On12 Aug 2024
Property Overview
Step into this beautifully renovated end-unit FREEHOLD townhome with stunning architecture & design! This 3 bed, 4 bath home features a custom kitchen with top of the line appliances including a 6-burner gas stove, double fridge, bkfst bar & custom cabinets. Kitchen O/L separate DR which features a soaring cathedral ceiling, space for family gatherings & double-sided fireplace that seamlessly connects the DR to a sunken LR. A generous primary retreat greets you on the upper level showcasing a 5pc ensuite oasis with custom B/I storage, floating tub, separate shower, mounted double sinks & vanity. Additional features include W/I closet with B/I shelves, W/O to balcony, vaulted ceiling & skylights. The renovated second floor includes 2 large bedrooms each with their own baths & lots of closet/storage space. A fully finished basement with rec room & additional room suitable for an office or guest room, above grade windows & storage. Beautiful landscaped backyard with awning, updated fence & perennial garden complete this masterpiece. There is no shortage of amenities in The River Oaks community incl grocery stores, restaurants, schools, Oakville Hospital, community centres, transit & parks & trails. Easy access to Hwy’s 403/QEW/407/401, short distance to GO Train (id:51532)
Tags
| Property Summary |
|---|
| Building |
|---|
| Land |
|---|
| Level | Rooms | Dimensions |
|---|---|---|
| Second level | 4pc Bathroom | Measurements not available |
| 3pc Bathroom | Measurements not available | |
| Bedroom | 17'2'' x 9'5'' | |
| Bedroom | 15'1'' x 11'0'' | |
| Third level | 5pc Bathroom | Measurements not available |
| Primary Bedroom | 25'11'' x 11'3'' | |
| Basement | Bedroom | 14'5'' x 11'7'' |
| Recreation room | 30'11'' x 16'5'' | |
| Main level | 2pc Bathroom | Measurements not available |
| Kitchen | 16'0'' x 9'11'' | |
| Dining room | 18'6'' x 11'7'' | |
| Living room | 17'2'' x 10'3'' |
| Features | |||||
|---|---|---|---|---|---|
| Skylight | Detached Garage | None | |||
| Dishwasher | Dryer | Refrigerator | |||
| Gas stove(s) | Hood Fan | Window Coverings | |||
| Garage door opener | Central air conditioning | ||||

















































