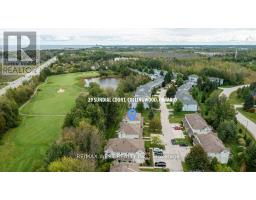303 - 2180 MARINE DRIVE, Oakville, Ontario, CA
Address: 303 - 2180 MARINE DRIVE, Oakville, Ontario
Summary Report Property
- MKT IDW8480630
- Building TypeApartment
- Property TypeSingle Family
- StatusBuy
- Added14 weeks ago
- Bedrooms2
- Bathrooms2
- Area0 sq. ft.
- DirectionNo Data
- Added On12 Aug 2024
Property Overview
Welcome to waterfront living at the beautiful Ennisclare II, a stunning luxury lifestyle condo located at the shores of Lake Ontario and situated on 5 acres of beautifully landscaped grounds. This impeccably maintained 2 bedroom 2 bathroom plus den unit features large principal rooms, a generous balcony with 2 separate W/O, and an open concept layout with a sun-filled living room that flows seamlessly to the separate dining...ideal for entertaining. The updated kitchen includes S/S appliances, ample cabinet and counter space plus a cozy breakfast area. The primary retreat showcases an ensuite bath, generous walk-in closet and a separate sunken den that's perfect for an office or reading area. A spacious second bedroom, large laundry room and additional storage room complete this beautiful unit. **** EXTRAS **** Located in sought after Bronte Village, steps to shopping, restaurants, trails, Bronte Harbour. Resort style amenities incl lounge, library, billiards, pool, woodworking, golf simulator, squash court, gym/sauna, 24hr security & more (id:51532)
Tags
| Property Summary |
|---|
| Building |
|---|
| Level | Rooms | Dimensions |
|---|---|---|
| Main level | Living room | 5.42 m x 5.09 m |
| Dining room | 3.47 m x 5.09 m | |
| Kitchen | 5.29 m x 2.63 m | |
| Primary Bedroom | 5.71 m x 3.42 m | |
| Bedroom 2 | 5.34 m x 3.1 m | |
| Den | 3.42 m x 2.01 m | |
| Laundry room | Measurements not available |
| Features | |||||
|---|---|---|---|---|---|
| Conservation/green belt | Balcony | Underground | |||
| Garage door opener remote(s) | Intercom | Dishwasher | |||
| Dryer | Refrigerator | Stove | |||
| Washer | Central air conditioning | Exercise Centre | |||
| Party Room | |||||






















































