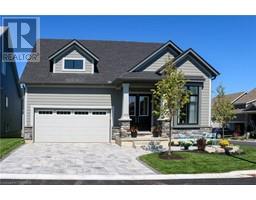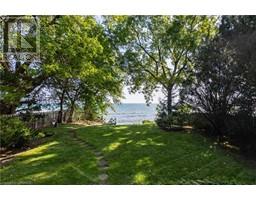362 ASPEN FOREST Drive 1006 - FD Ford, Oakville, Ontario, CA
Address: 362 ASPEN FOREST Drive, Oakville, Ontario
Summary Report Property
- MKT ID40629478
- Building TypeHouse
- Property TypeSingle Family
- StatusBuy
- Added14 weeks ago
- Bedrooms5
- Bathrooms5
- Area4556 sq. ft.
- DirectionNo Data
- Added On11 Aug 2024
Property Overview
Spectacular South East Oakville family home renovated from top to bottom on large ravine lot. Enjoy luxury finishings and a fully updated backyard featuring a large swimming pool and maintenance free landscaping. Over half a million spent on upgrades including triple glazed windows, patio doors, plus new front entry door and garage door. New roof shingles, gutter, soffit, fascia and eavestrough replacement. Upgraded Exterior wall Roxul Insulation, new drywall, professionally rewired with Lutron Maestro and diva dimmers throughout. Custom millwork in all rooms, solid core interior doors and Weiser door hardware. European white oak hardwood throughout, professionally sealed against water and spills; Updated Plumbing with new washrooms, rainhead, vanities and toilets. New custom kitchen featuring built in undercounter garbage, spice drawer, pantry, quartz countertop and backsplash. 36” Miele 6 burner gas range, Miele built in oven and Miele built in microwave oven plus Bosch panelled dishwasher, 36” LG counter depth fridge. Extras: Bosch Furnace and heat pump (2024) Air Conditioner (2024); Pool Liner Replacement (2024), Filter (2024) Pump (2022) Heater (2022) Steps (2024) Wrought Iron exterior fence with Gate (2023) Cedar Fence and Gate (2024), and much more! (id:51532)
Tags
| Property Summary |
|---|
| Building |
|---|
| Land |
|---|
| Level | Rooms | Dimensions |
|---|---|---|
| Second level | 4pc Bathroom | Measurements not available |
| Bedroom | 12'2'' x 11'11'' | |
| Bedroom | 12'0'' x 11'8'' | |
| 3pc Bathroom | Measurements not available | |
| Bedroom | 13'7'' x 10'0'' | |
| Laundry room | 12' x 7'3'' | |
| Sitting room | 12'8'' x 6'6'' | |
| 5pc Bathroom | Measurements not available | |
| Primary Bedroom | 20'5'' x 17'0'' | |
| Lower level | Utility room | 12'11'' x 11'3'' |
| Bedroom | 17'4'' x 11'9'' | |
| Games room | 24' x 15'2'' | |
| 3pc Bathroom | Measurements not available | |
| Recreation room | 32'11'' x 11'5'' | |
| Main level | Family room | 22'2'' x 12'0'' |
| Kitchen | 19'8'' x 12'6'' | |
| Dining room | 13'11'' x 12'6'' | |
| Living room | 21'8'' x 12'0'' | |
| 2pc Bathroom | Measurements not available | |
| Foyer | 13'3'' x 11'5'' |
| Features | |||||
|---|---|---|---|---|---|
| Ravine | Attached Garage | Dishwasher | |||
| Dryer | Freezer | Refrigerator | |||
| Stove | Washer | Hood Fan | |||
| Window Coverings | Central air conditioning | ||||
































































