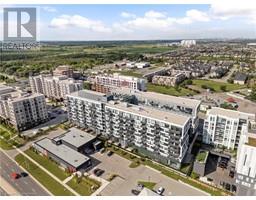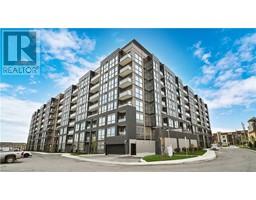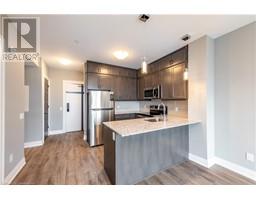2379 CENTRAL PARK Drive Unit# 608 1015 - RO River Oaks, Oakville, Ontario, CA
Address: 2379 CENTRAL PARK Drive Unit# 608, Oakville, Ontario
Summary Report Property
- MKT ID40715087
- Building TypeApartment
- Property TypeSingle Family
- StatusRent
- Added1 weeks ago
- Bedrooms1
- Bathrooms1
- AreaNo Data sq. ft.
- DirectionNo Data
- Added On10 Apr 2025
Property Overview
Welcome to the desirable courtyard residences in River Oaks community of Oakville! This stunning residence offers expensive views of Lake Ontario. The freshly painted interior showcases, hardwood flooring, brand new carpeting in bedroom, granite countertops, stainless steel appliances, and high 9' ceilings. Residents of this exceptional building enjoy world class amenities, including a fully equipped gym and exercise room for fitness enthusiasts, a rejuvenating sauna and a relaxing hot tub. The swimming pool provides a perfect retreat on warm days while the courtyard with a barbecue section is ideal for a leisurely gatherings. Additionally, the party room and guest suites ensure your visitors experience the best in hospitality. Situated in a prime location, this condo is just steps away from shopping centers, restaurants and convenient transit options. The nearby parks and trails offer a scenic escape and Sheridan College is within walking distance. Also enjoy the view of the lake from your bedroom! (id:51532)
Tags
| Property Summary |
|---|
| Building |
|---|
| Land |
|---|
| Level | Rooms | Dimensions |
|---|---|---|
| Main level | 4pc Bathroom | 8'5'' x 4'10'' |
| Laundry room | 6'5'' x 5'0'' | |
| Bedroom | 12'0'' x 9'2'' | |
| Kitchen | 7'6'' x 7'7'' | |
| Living room/Dining room | 17'1'' x 10'1'' |
| Features | |||||
|---|---|---|---|---|---|
| Southern exposure | Conservation/green belt | Balcony | |||
| Underground | Visitor Parking | Dishwasher | |||
| Dryer | Refrigerator | Sauna | |||
| Stove | Washer | Microwave Built-in | |||
| Central air conditioning | Exercise Centre | Party Room | |||






























































