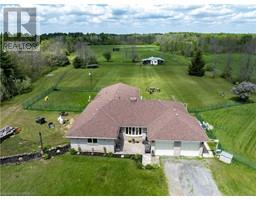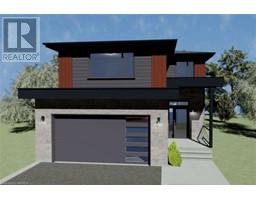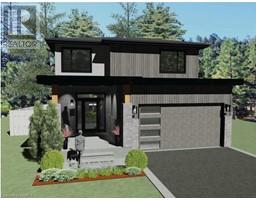131 SAUL Street 56 - Odessa, Odessa, Ontario, CA
Address: 131 SAUL Street, Odessa, Ontario
Summary Report Property
- MKT ID40608505
- Building TypeHouse
- Property TypeSingle Family
- StatusBuy
- Added17 weeks ago
- Bedrooms3
- Bathrooms2
- Area1190 sq. ft.
- DirectionNo Data
- Added On17 Jul 2024
Property Overview
Welcome to 131 Saul St. in charming Odessa ON. This 10-year-old bungalow is ready for a new family. This home is located on a quiet street, within walking distance that all Odessa has to offer and a short drive to the 401. Entering the home, you will be greeted by a fantastic foyer. Lots of room for everyone to enter the house, plenty of closet space and access to the 1.5 car garage. Up just 3 stairs and you will find the open concept main floor. This area offers beautiful hardwood and tile floors plus big windows which allow for lots of natural light. The living room and dining space are ample in size, but the real show piece is the kitchen and bar area. There is plenty of storage space within the pantry and the beautiful cabinets. The large island is perfect for preparing meals while the bar area with fridge works great for entertaining or mixing a cold drink on a hot summer day. The primary bedroom is just off the kitchen and features a nice closet and a 3-piece ensuite bathroom. Two more good size bedrooms and a 4-piece bathroom complete the main floor. In the basement you will find a huge unfinished space. You can create your perfect basement with this blank slate. There is a rough-in for a bathroom and the laundry and mechanicals of the home are neatly tucked into the corner. Under the stairs is a great area for storage or perhaps the ultimate kids fort area. The backyard, accessed through the sliding glass door off the dining area, is fully fenced, offers a great covered deck plus a storage shed. This home is well cared for and is a must see! (id:51532)
Tags
| Property Summary |
|---|
| Building |
|---|
| Land |
|---|
| Level | Rooms | Dimensions |
|---|---|---|
| Main level | Foyer | 12'10'' x 9'9'' |
| 4pc Bathroom | Measurements not available | |
| 3pc Bathroom | Measurements not available | |
| Bedroom | 9'5'' x 9'10'' | |
| Bedroom | 9'6'' x 9'11'' | |
| Primary Bedroom | 11'8'' x 13'0'' | |
| Kitchen | 8'11'' x 14'8'' | |
| Dining room | 9'2'' x 14'7'' | |
| Living room | 12'9'' x 15'11'' |
| Features | |||||
|---|---|---|---|---|---|
| Automatic Garage Door Opener | Attached Garage | Dryer | |||
| Microwave | Refrigerator | Stove | |||
| Washer | Window Coverings | Garage door opener | |||
| Central air conditioning | |||||


















































