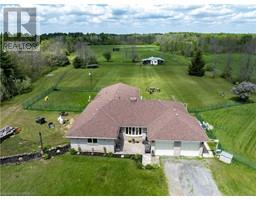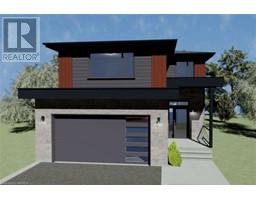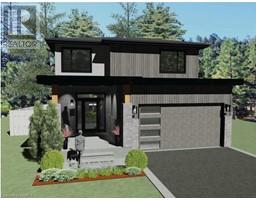1058 LUCAS Road 56 - Odessa, Odessa, Ontario, CA
Address: 1058 LUCAS Road, Odessa, Ontario
Summary Report Property
- MKT ID40634081
- Building TypeHouse
- Property TypeSingle Family
- StatusBuy
- Added13 weeks ago
- Bedrooms5
- Bathrooms5
- Area3600 sq. ft.
- DirectionNo Data
- Added On15 Aug 2024
Property Overview
WOW WOW WOW!!! This absolutely incredible Estate Home on 2 acres was custom built by a highly reputable builder for his own family and he spared no expense on quality or luxury. Featuring over 4500 SQ' of finished living space, an attached 3 bay garage plus a separate shop/ garage out back, a large private lot, south facing sunny patio with swim spa and huge covered porch for hosting. The interior is completely loaded with luxury and architecture for ultimate prestige, from high ceilings to glamorous flowing hardwood floors, a large office with French doors, massive dining area with pillars and arches, open concept kitchen with granite countertops and floors, stainless steel appliances, living room with direct access to the back patio, laundry and 2 entrances to the attached garage, a main floor bedroom with ensuite and walk in closet plus 3 more bedrooms upstairs including a primary bedroom that will blow your mind with a 5 pc ensuite, walk through double closet and balcony. The lower level features a 5th bedroom, rec room, large 5 pc bathroom plus sauna and an amazing party room with a stone bar, arcade section and theater! Way too many incredible features to list here. Truly a rare opportunity. Come check it out!!! (id:51532)
Tags
| Property Summary |
|---|
| Building |
|---|
| Land |
|---|
| Level | Rooms | Dimensions |
|---|---|---|
| Second level | 5pc Bathroom | Measurements not available |
| Living room | 11'5'' x 13'4'' | |
| 4pc Bathroom | 13'7'' x 6'3'' | |
| Primary Bedroom | 25'3'' x 16'11'' | |
| Bedroom | 13'11'' x 13'9'' | |
| Bedroom | 11'5'' x 16'6'' | |
| Lower level | Bedroom | 13'11'' x 13'9'' |
| 5pc Bathroom | Measurements not available | |
| Main level | 5pc Bathroom | Measurements not available |
| 2pc Bathroom | 7'7'' x 3'0'' | |
| Primary Bedroom | 10'10'' x 16'11'' | |
| Office | 13'3'' x 11'10'' | |
| Living room | 15'9'' x 16'7'' | |
| Kitchen | 13'7'' x 10'10'' | |
| Dining room | 14'1'' x 11'10'' | |
| Sitting room | 11'10'' x 13'7'' |
| Features | |||||
|---|---|---|---|---|---|
| Country residential | Sump Pump | Attached Garage | |||
| Dishwasher | Dryer | Microwave | |||
| Refrigerator | Sauna | Stove | |||
| Water softener | Washer | Wine Fridge | |||
| Central air conditioning | |||||







































































