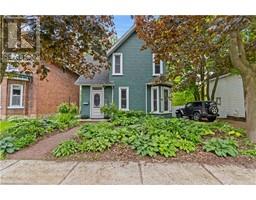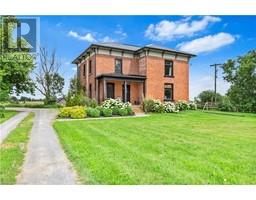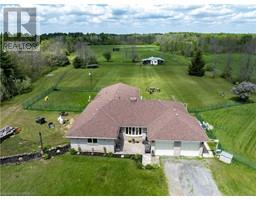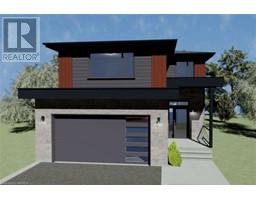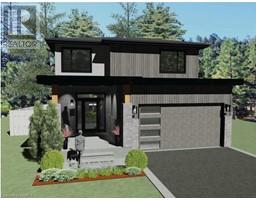5963 COUNTY 2 Road 56 - Odessa, Odessa, Ontario, CA
Address: 5963 COUNTY 2 Road, Odessa, Ontario
Summary Report Property
- MKT ID40632788
- Building TypeHouse
- Property TypeSingle Family
- StatusBuy
- Added14 weeks ago
- Bedrooms2
- Bathrooms1
- Area1241 sq. ft.
- DirectionNo Data
- Added On14 Aug 2024
Property Overview
Welcome to 5963 County Road 2, a charming 2-bedroom, 1-bathroom home nestled on a private lot sitting at just under 1.5 acres, surrounded by trees to provide a beautiful space and privacy. This cozy home features a double-sized master bedroom with an attached sunroom, perfect for creating your retreat. Recent upgrades include attic insulation, living room and bedroom flooring, and a new furnace, all completed in 2018. The roof was replaced in 2022, ensuring peace of mind for years. The property also boasts a large 2-car garage, ideal for use as a workshop, and a big unfinished basement providing additional living space. With many more updates throughout, this home is move-in ready and waiting for you to make it your own. Don't miss out on this wonderful opportunity to own a piece of tranquillity with all the conveniences of modern living. Enjoy the serene surroundings while being conveniently located with easy access to Hwy. 401 and just a few minutes to Odessa. Schedule your private viewing today! (id:51532)
Tags
| Property Summary |
|---|
| Building |
|---|
| Land |
|---|
| Level | Rooms | Dimensions |
|---|---|---|
| Main level | Sunroom | 23'6'' x 21'0'' |
| Bedroom | 11'9'' x 11'6'' | |
| Primary Bedroom | 13'2'' x 12'2'' | |
| Den | 11'9'' x 8'1'' | |
| 4pc Bathroom | 9'4'' x 8'11'' | |
| Mud room | 5'10'' x 17'7'' | |
| Living room | 17'5'' x 11'6'' | |
| Dining room | 11'10'' x 11'6'' | |
| Breakfast | 7'3'' x 8'1'' | |
| Kitchen | 14'0'' x 11'8'' |
| Features | |||||
|---|---|---|---|---|---|
| Country residential | Attached Garage | Dryer | |||
| Freezer | Refrigerator | Stove | |||
| Water softener | Washer | Window Coverings | |||
| Window air conditioner | |||||



















































