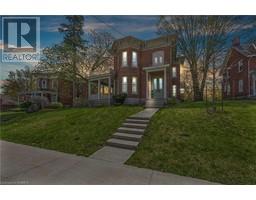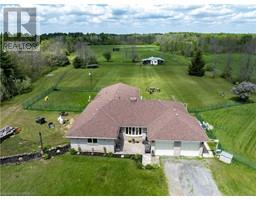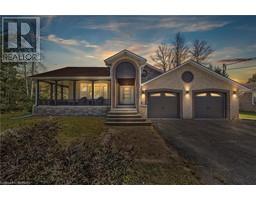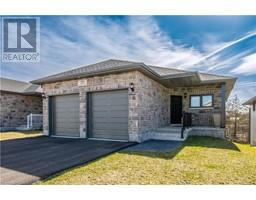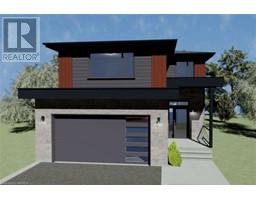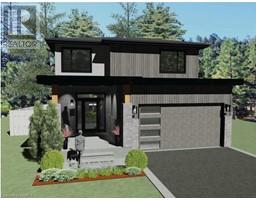42 DUSENBURY Drive 56 - Odessa, Odessa, Ontario, CA
Address: 42 DUSENBURY Drive, Odessa, Ontario
Summary Report Property
- MKT ID40543792
- Building TypeHouse
- Property TypeSingle Family
- StatusBuy
- Added2 weeks ago
- Bedrooms3
- Bathrooms3
- Area1899 sq. ft.
- DirectionNo Data
- Added On18 Jun 2024
Property Overview
Modern elegance meets classic sophistication. Welcome to the brand new Havenview model two storey home in Odessa's Golden Haven development. This 1899 sq ft 3 bed / 3bath build has a truly spectacular layout with a fabulous eat-in kitchen w/ sparkling quartz countertops & tile floors and living room that all make for amazing spaces for the family to be together or to entertain and enjoy your company in different parts of the home. The huge primary bedroom suite includes an ensuite four piece bath and two giant walk-in closets that all provide a ton of room for luxuriating in this private space. The optional finished basement with a fourth bedroom and bath is a great choice for those looking for extra room for guests, teenagers or extended family that want to have their own space. The stone and new composite siding together with the understated design elements combine to create a truly exceptional looking home, modern while still retraining classical appeal. The purchase of this new home includes vouchers for 5 new appliances. The full 2 car garage has lots of space for your vehicles or for the boat and other toys that you want to store out of the weather. Bring your own taste to this beautiful home with your own selections and optional upgrades. Slated for completion in July of 2024. (id:51532)
Tags
| Property Summary |
|---|
| Building |
|---|
| Land |
|---|
| Level | Rooms | Dimensions |
|---|---|---|
| Second level | 4pc Bathroom | Measurements not available |
| Primary Bedroom | 17'0'' x 12'5'' | |
| Bedroom | 12'2'' x 11'0'' | |
| 4pc Bathroom | Measurements not available | |
| Bedroom | 10'2'' x 10'1'' | |
| Main level | 2pc Bathroom | Measurements not available |
| Kitchen/Dining room | 17'0'' x 13'10'' | |
| Family room | 12'9'' x 12'3'' |
| Features | |||||
|---|---|---|---|---|---|
| Conservation/green belt | Attached Garage | None | |||





