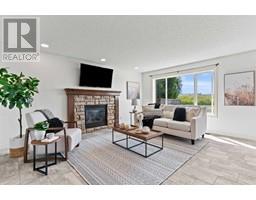17 Drake Landing Square Drake Landing, Okotoks, Alberta, CA
Address: 17 Drake Landing Square, Okotoks, Alberta
Summary Report Property
- MKT IDA2126575
- Building TypeDuplex
- Property TypeSingle Family
- StatusBuy
- Added14 weeks ago
- Bedrooms2
- Bathrooms2
- Area1352 sq. ft.
- DirectionNo Data
- Added On15 Aug 2024
Property Overview
This BRAND NEW villa style attached bungalow is perfect for those looking for a unique and trendy living space. The vaulted ceilings in the combo great room/dining area create a spacious and open feel. The superb white kitchen with a walk-in pantry is both stylish and functional plus the island adds loads of extra counter space and seating area. The master suite with a spa-like ensuite provides a luxurious retreat, while the additional bedroom and full bath offer plenty of space for guests or family members or can be used as your own private den. The vinyl plank flooring is not only durable but also adds a modern touch. The huge double detached rear garage is a rare find and offers ample space for parking and storage. Don't miss out on the opportunity to own this villa bungalow in a great neighborhood. Contact us today to schedule a viewing and make this stunning home yours! (id:51532)
Tags
| Property Summary |
|---|
| Building |
|---|
| Land |
|---|
| Level | Rooms | Dimensions |
|---|---|---|
| Main level | Great room | 13.00 Ft x 15.42 Ft |
| Kitchen | 9.08 Ft x 16.17 Ft | |
| Dining room | 10.50 Ft x 16.42 Ft | |
| Primary Bedroom | 12.00 Ft x 12.92 Ft | |
| Bedroom | 9.00 Ft x 10.50 Ft | |
| 4pc Bathroom | 5.00 Ft x 8.92 Ft | |
| 4pc Bathroom | 4.92 Ft x 12.50 Ft | |
| Laundry room | 7.08 Ft x 15.08 Ft |
| Features | |||||
|---|---|---|---|---|---|
| PVC window | Gas BBQ Hookup | Parking | |||
| Attached Garage(2) | Dishwasher | Stove | |||
| Range | Microwave | Hood Fan | |||
| Washer & Dryer | None | ||||






































































