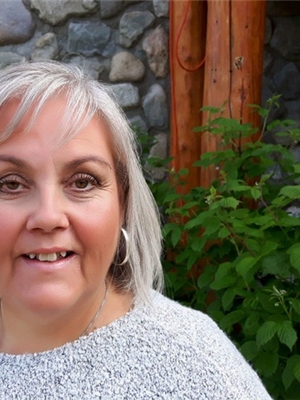58, 5103 61 Avenue, Olds, Alberta, CA
Address: 58, 5103 61 Avenue, Olds, Alberta
Summary Report Property
- MKT IDA2187694
- Building TypeMobile Home
- Property TypeSingle Family
- StatusBuy
- Added21 hours ago
- Bedrooms3
- Bathrooms1
- Area960 sq. ft.
- DirectionNo Data
- Added On05 Feb 2025
Property Overview
Wow! Plan to be impressed with this 3 bedroom home that is clean and ready for its new owners. This home has had a recent refresh and is tastefully decorated in warm contemporary tones. Updates include new vinyl plank flooring, backsplash, paint, toilet and window coverings. The furnace and shingles have also recently been replaced. The wrap around kitchen is the heart of the home and features ample cabinets and plenty of counterspace. The dining area is nicely nestled adjacent to the kitchen and is the perfect spot to start the day with its large east window that welcomes the morning sun. The living room adjoins the kitchen/dining area and is big enough for the whole gang. This home features 3 bedrooms and a 4pce bathroom. You are sure to appreciate the large enclosed 8X12 porch that is not heated but it is great space with all of the windows, many of them are able to open and are screened. The porch has steps going to both the front or back yard allowing you to access either with ease. Additionally there is a shed for your lawn and garden equipment or extra storage. Leased lot rent is $525.00/month, pet and landlord approval is required. Homes in this park must be owner occupied. (id:51532)
Tags
| Property Summary |
|---|
| Building |
|---|
| Level | Rooms | Dimensions |
|---|---|---|
| Main level | Living room | 14.58 Ft x 15.08 Ft |
| Other | 9.00 Ft x 15.08 Ft | |
| Primary Bedroom | 12.83 Ft x 11.50 Ft | |
| Bedroom | 9.67 Ft x 12.75 Ft | |
| Bedroom | 9.00 Ft x 7.58 Ft | |
| 4pc Bathroom | .00 Ft x .00 Ft | |
| Other | 12.00 Ft x 8.00 Ft |
| Features | |||||
|---|---|---|---|---|---|
| Other | Parking Pad | Washer | |||
| Refrigerator | Dishwasher | Stove | |||
| Dryer | Microwave Range Hood Combo | Window Coverings | |||










































