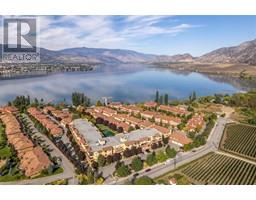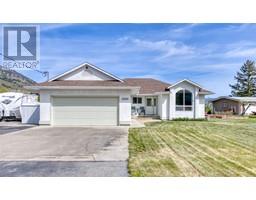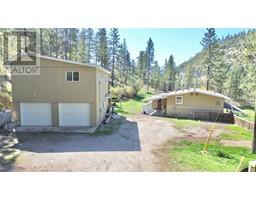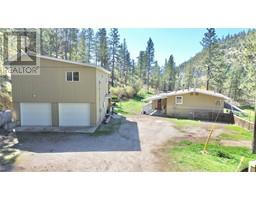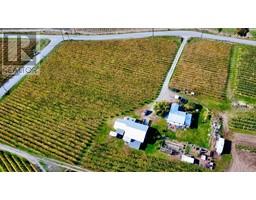240 TIN HORN Road Oliver Rural, Oliver, British Columbia, CA
Address: 240 TIN HORN Road, Oliver, British Columbia
Summary Report Property
- MKT ID10310501
- Building TypeHouse
- Property TypeSingle Family
- StatusBuy
- Added22 weeks ago
- Bedrooms3
- Bathrooms4
- Area2886 sq. ft.
- DirectionNo Data
- Added On17 Jun 2024
Property Overview
ONE OF A KIND MT BALDY CABIN SOLD BY ORIGINAL OWNERS. This gorgeous LOG HOME is being offered for the first time since it was built WITH QUIET YET CENTRAL LOCATION WITH SKI IN/OUT ACCESS Just off Dividend Run. This home features 6 non-conforming bedrooms, rec room, sunroom, and loft for additional sleeping space if you need to accommodate large family gatherings or are looking to rent over the Ski Season. POTENTIAL TO MAKE A 2nd SUITE in the basement level by adding a few windows and a kitchen. This place comes FULLY FURNISHED - TURN KEY - EVERYTHING STAYS just bring your suitcases. The Cozy in-floor heat in the basement and Propane Stove on main level keeps the house nice and warm, and can be managed over WIFI. Newer vinyl plank in the kitchen is off set with Owners Custom Artwork found on many of the walls throughout the home. Plenty of parking in the driveway and flat usable land with light trees for privacy and easy maintenance during the snowy season. (id:51532)
Tags
| Property Summary |
|---|
| Building |
|---|
| Level | Rooms | Dimensions |
|---|---|---|
| Second level | Sunroom | 8'1'' x 18'3'' |
| Living room | 18'7'' x 17'4'' | |
| Kitchen | 18'7'' x 18'3'' | |
| Dining room | 8'2'' x 18'3'' | |
| 1pc Bathroom | Measurements not available | |
| Third level | Primary Bedroom | 11'2'' x 10'7'' |
| Loft | 18'9'' x 17'2'' | |
| Bedroom | 9'9'' x 10'10'' | |
| Bedroom | 8'7'' x 11' | |
| 3pc Bathroom | Measurements not available | |
| Main level | Recreation room | 17'4'' x 17'0'' |
| Den | 8'8'' x 13'4'' | |
| Den | 9'8'' x 17'2'' | |
| Den | 8'4'' x 13'4'' | |
| 1pc Bathroom | Measurements not available | |
| 2pc Bathroom | Measurements not available |
| Features | |||||
|---|---|---|---|---|---|
| Treed | Corner Site | Range | |||
| Refrigerator | Dishwasher | Microwave | |||
| Washer | Oven - Built-In | ||||


























































