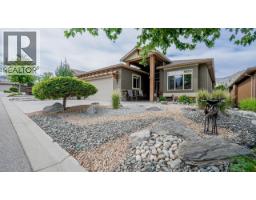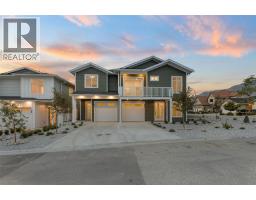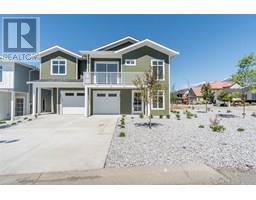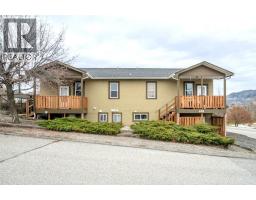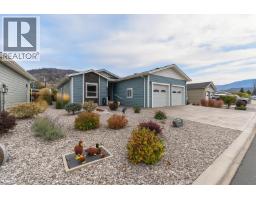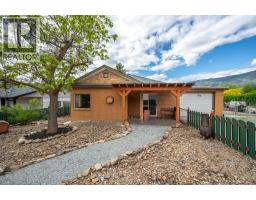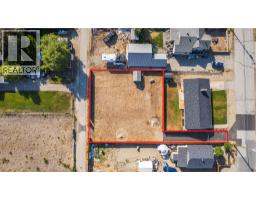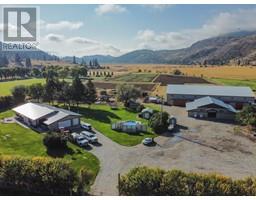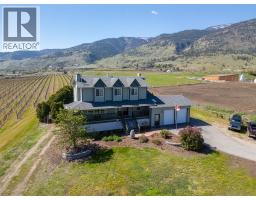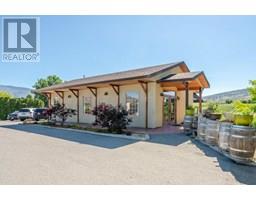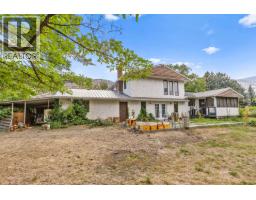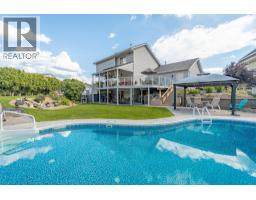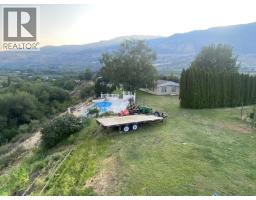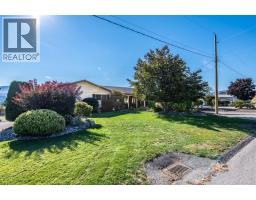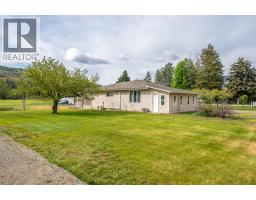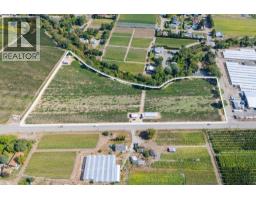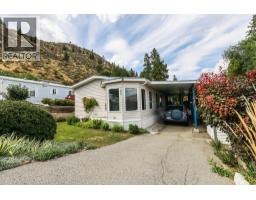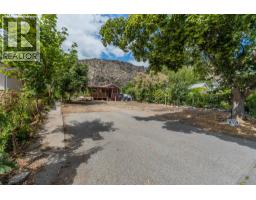384 Chardonnay Avenue Oliver, Oliver, British Columbia, CA
Address: 384 Chardonnay Avenue, Oliver, British Columbia
Summary Report Property
- MKT ID10367592
- Building TypeHouse
- Property TypeSingle Family
- StatusBuy
- Added10 weeks ago
- Bedrooms3
- Bathrooms3
- Area1609 sq. ft.
- DirectionNo Data
- Added On09 Nov 2025
Property Overview
OPEN HOUSE SATURDAY NOV 15TH 11:00AM-1:00PM **$5,000 BUYER INCENTIVE IF COMPLETION BY END OF 2025** Luxury living for an affordable price in the highly sought-after “Wine Streets” of Oliver! BRAND NEW QUALITY SEMI-DETACHED HOME. This exquisitely crafted 3 Bedroom + Den, 2.5 Bath semi-detached 2-level home has been thoughtfully designed with over 1600 sq ft of modern comfort & functionality. The main floor greets you with a stylish front entry & tasteful wall accents, leading into a gourmet kitchen with high-end stainless-steel appliances & gas range (all with 2-year warranty), quartz countertops, kitchen island, modern lighting & solid wood cabinetry. The open living area showcases built-in wall accents, media space & an electric fireplace for cozy evenings. A sliding door connects you to a private, fully fenced backyard. Savour the refreshing retreat of the north-facing patio while taking in gorgeous mountain views. Upstairs you’ll find 3 generous bedrooms, laundry area with washer/dryer and a 4-pce bath. The primary suite offers a walk-in closet & 3-pce ensuite with large tiled walk-in shower. The open flex area is perfect for a home office, workout area, or reading nook. Completing this package is a single car garage with EV rough-in, landscaped yard with U/G irrigation & 10-year home warranty. FIRST-TIME HOMEBUYERS are GST EXEMPT!! Fantastic location close to the lake, walking trails, golf & endless outdoor recreation. GST applicable. Come take a look! (id:51532)
Tags
| Property Summary |
|---|
| Building |
|---|
| Land |
|---|
| Level | Rooms | Dimensions |
|---|---|---|
| Second level | 4pc Bathroom | 8'7'' x 5' |
| Den | 12'6'' x 12'2'' | |
| Bedroom | 10'10'' x 9' | |
| Bedroom | 10' x 11' | |
| 3pc Ensuite bath | 9'10'' x 5' | |
| Primary Bedroom | 13' x 11' | |
| Main level | Foyer | 8'6'' x 5'8'' |
| 2pc Bathroom | 5'10'' x 5'6'' | |
| Living room | 16' x 12' | |
| Dining room | 12'6'' x 6' | |
| Kitchen | 11'6'' x 12'6'' |
| Features | |||||
|---|---|---|---|---|---|
| Level lot | Corner Site | Central island | |||
| Attached Garage(1) | Refrigerator | Dishwasher | |||
| Dryer | Range - Gas | Microwave | |||
| Washer | Central air conditioning | Heat Pump | |||


















































