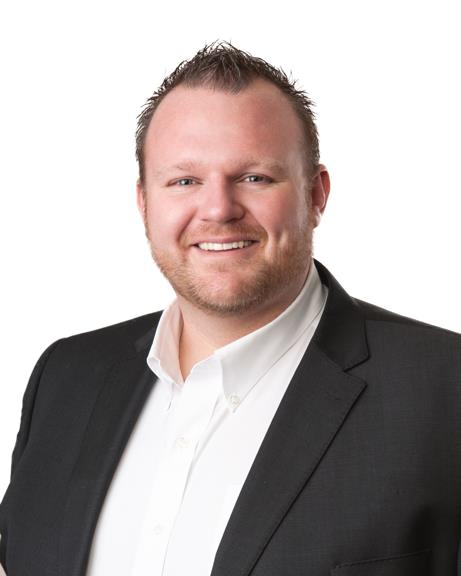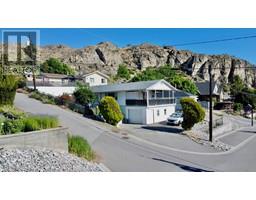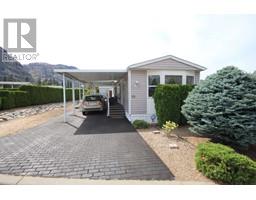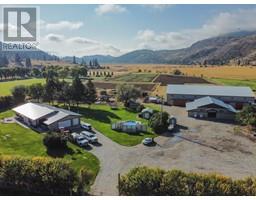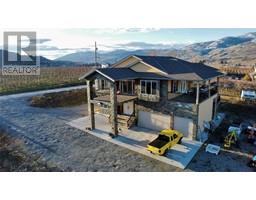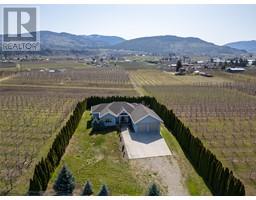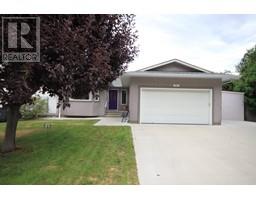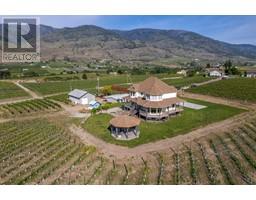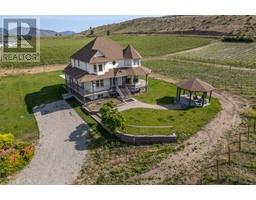472 VETERANS AVE Avenue Oliver, Oliver, British Columbia, CA
Address: 472 VETERANS AVE Avenue, Oliver, British Columbia
Summary Report Property
- MKT ID10341749
- Building TypeHouse
- Property TypeSingle Family
- StatusBuy
- Added7 weeks ago
- Bedrooms2
- Bathrooms1
- Area728 sq. ft.
- DirectionNo Data
- Added On05 Apr 2025
Property Overview
An ideal property for investors seeking multiple revenue streams, low maintenance, and long-term growth in the heart of the South Okanagan. Perfectly positioned on a high-exposure 0.138-acre corner lot just off Main Street/Hwy 97 and the new Dairy Queen, this well-maintained property offers excellent visibility and easy access to shops, services, and amenities. Zoned RM1s (Residential) and equipped with two power meters, the site supports a flexible mix of residential income streams for the owner occupier or investor looking for cash flow. The property features two separate residences offering strong, stable monthly income: A recently updated one-bedroom + den home, currently rented at $1,650/month A detached one-bedroom carriage house, rented at $1,000/month A 1,600 sq ft storage building with 16 individual locker units and a workshop, currently generating $1,350/month. This additional income stream brings the total monthly revenue to approximately $4,000/mo! Located in Oliver—Canada’s Wine Capital, this property benefits from a scenic setting, vibrant tourism, and a strong sense of community—making it not just a sound investment, but a smart lifestyle choice. A rare opportunity to secure a high-performing, multi-income property in one of the Okanagan’s most desirable towns. Contact Listing Agent for more information and availability. (id:51532)
Tags
| Property Summary |
|---|
| Building |
|---|
| Level | Rooms | Dimensions |
|---|---|---|
| Main level | Living room | 14'0'' x 14'0'' |
| Laundry room | 10'0'' x 5'0'' | |
| Kitchen | 11'0'' x 14'0'' | |
| Bedroom | 10'0'' x 9'0'' | |
| Primary Bedroom | 10'0'' x 9'0'' | |
| 4pc Bathroom | Measurements not available |
| Features | |||||
|---|---|---|---|---|---|
| Level lot | See Remarks | Other | |||
| Range | Refrigerator | Dryer | |||
| Washer | Central air conditioning | ||||




























