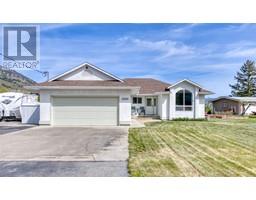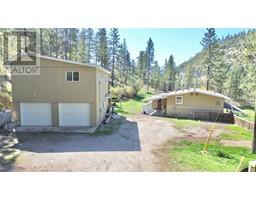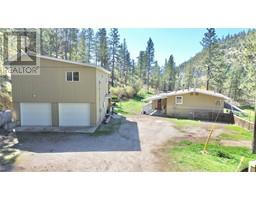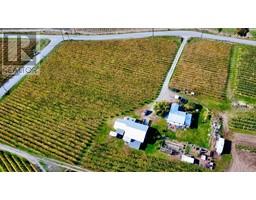5415 Highway 97 Oliver Rural, Oliver, British Columbia, CA
Address: 5415 Highway 97, Oliver, British Columbia
3 Beds2 Baths1500 sqftStatus: Buy Views : 462
Price
$829,900
Summary Report Property
- MKT ID10315241
- Building TypeHouse
- Property TypeSingle Family
- StatusBuy
- Added14 weeks ago
- Bedrooms3
- Bathrooms2
- Area1500 sq. ft.
- DirectionNo Data
- Added On14 Aug 2024
Property Overview
GREAT VALUE! Private setting, set back on nearly 1 full, flat acre. Spacious, single level residence, with entrance through a charming, Spanish style courtyard, boasts a double garage, detached workshop in the back, storage shed, RV Parking w/ electrical hookup, irrigation system, plenty of outside parking for all your vehicle requirements, and a possible income generating, park model detached home on a concrete foundation that also comes with a good-sized single garage/workshop. A great home for families with the fully fenced yard and room for pets along with plenty of room for avid gardeners, this property has so much potential. Book a showing today! (id:51532)
Tags
| Property Summary |
|---|
Property Type
Single Family
Building Type
House
Storeys
1
Square Footage
1500 sqft
Title
Freehold
Neighbourhood Name
Oliver Rural
Land Size
0.99 ac|under 1 acre
Built in
1979
Parking Type
See Remarks,Attached Garage(3),Detached Garage(3),RV(1)
| Building |
|---|
Bathrooms
Total
3
Interior Features
Appliances Included
Refrigerator, Dishwasher, Dryer, Range - Electric, Washer
Flooring
Laminate
Basement Type
Crawl space
Building Features
Features
Private setting, Treed, Irregular lot size
Style
Detached
Architecture Style
Ranch
Square Footage
1500 sqft
Heating & Cooling
Cooling
Wall unit
Heating Type
Baseboard heaters
Utilities
Utility Type
Electricity(Available),Water(Available)
Utility Sewer
Septic tank
Water
Municipal water
Exterior Features
Exterior Finish
Stucco
Neighbourhood Features
Community Features
Family Oriented, Rural Setting, Pets Allowed
Amenities Nearby
Golf Nearby, Airport, Park, Recreation, Schools, Shopping, Ski area
Parking
Parking Type
See Remarks,Attached Garage(3),Detached Garage(3),RV(1)
Total Parking Spaces
3
| Land |
|---|
Lot Features
Fencing
Fence
| Level | Rooms | Dimensions |
|---|---|---|
| Main level | 4pc Bathroom | Measurements not available |
| 3pc Ensuite bath | Measurements not available | |
| Bedroom | 11'6'' x 10'10'' | |
| Bedroom | 10'4'' x 10'6'' | |
| Primary Bedroom | 11'2'' x 16'11'' | |
| Kitchen | 15'1'' x 13'5'' | |
| Dining room | 10'9'' x 11'7'' | |
| Living room | 16'8'' x 20'8'' | |
| Secondary Dwelling Unit | Other | 16'10'' x 12'10'' |
| Bedroom | 11'5'' x 7'7'' | |
| Living room | 9'7'' x 10'6'' | |
| Kitchen | 15'9'' x 10'9'' |
| Features | |||||
|---|---|---|---|---|---|
| Private setting | Treed | Irregular lot size | |||
| See Remarks | Attached Garage(3) | Detached Garage(3) | |||
| RV(1) | Refrigerator | Dishwasher | |||
| Dryer | Range - Electric | Washer | |||
| Wall unit | |||||



















































