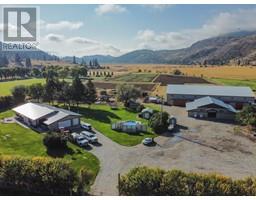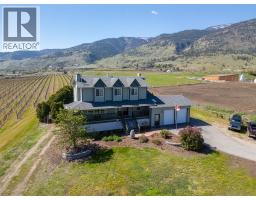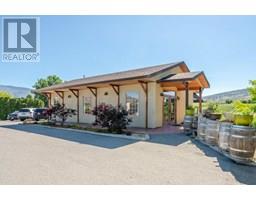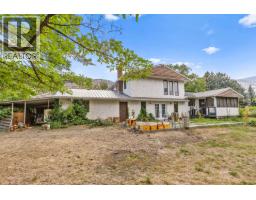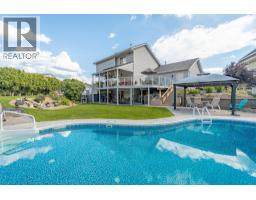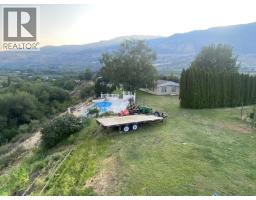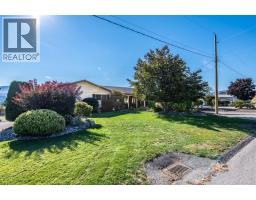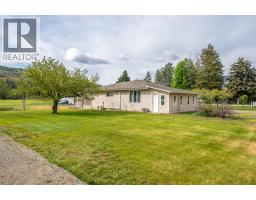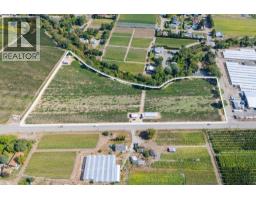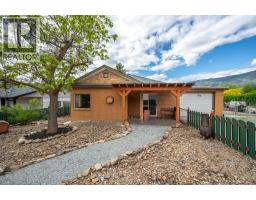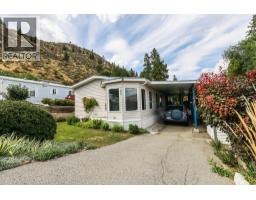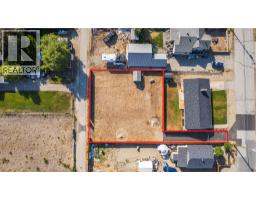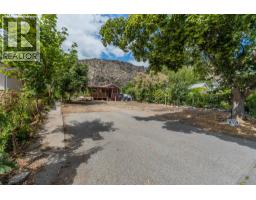6453 Park Drive Oliver, Oliver, British Columbia, CA
Address: 6453 Park Drive, Oliver, British Columbia
Summary Report Property
- MKT ID10370148
- Building TypeHouse
- Property TypeSingle Family
- StatusBuy
- Added7 weeks ago
- Bedrooms4
- Bathrooms2
- Area2702 sq. ft.
- DirectionNo Data
- Added On28 Nov 2025
Property Overview
House and Coach House on 1/4 acre lot in the center of Oliver. Large, solid family home or investment property with great mortgage helper. The main house has 3 bedrooms and 1 1/2 baths and the coach house has 1 bedroom and 1 1/2 baths. The coach house was built with permits in 2011 and has separate heating and cooling and its own laundry. Garage and lots of extra parking, and also parking for RV or work truck behind a gate at the side of the house. RV clean out available, Walking distance to schools, ice rink, swimming pool, community center, parks, hike and bike trail along the river and beach at the lake. Close to the hospital, supermarket and restaurants.The owner puts an above ground swimming pool up for the summer. Can stay if buyer is interested. Measurements are by 'Proper Measure' measuring service; buyer to verify if important. Contact Listing Agent Barbarah for more info or to view home. (id:51532)
Tags
| Property Summary |
|---|
| Building |
|---|
| Level | Rooms | Dimensions |
|---|---|---|
| Second level | 4pc Bathroom | Measurements not available |
| Bedroom | 9'9'' x 8'3'' | |
| Bedroom | 12'7'' x 13'0'' | |
| Primary Bedroom | 12'7'' x 11'5'' | |
| Lower level | Storage | 11'0'' x 8'10'' |
| Laundry room | 11'5'' x 7'9'' | |
| Recreation room | 20'7'' x 14'10'' | |
| Main level | Bedroom | 16'4'' x 13'0'' |
| 2pc Bathroom | Measurements not available | |
| Kitchen | 13'3'' x 10'11'' | |
| Dining room | 10'11'' x 8'3'' | |
| Living room | 21'6'' x 15'7'' | |
| Secondary Dwelling Unit | Partial bathroom | Measurements not available |
| Full bathroom | Measurements not available | |
| Kitchen | 14'1'' x 11'0'' | |
| Living room | 15'4'' x 9'0'' |
| Features | |||||
|---|---|---|---|---|---|
| Attached Garage(1) | Refrigerator | Dishwasher | |||
| Dryer | Range - Electric | Washer | |||
| Water softener | Central air conditioning | Wall unit | |||





