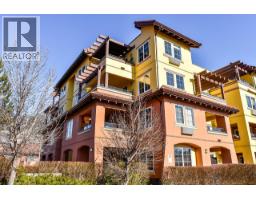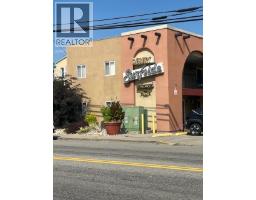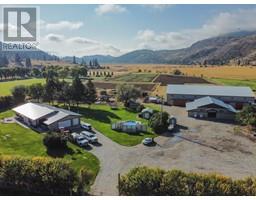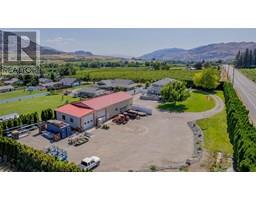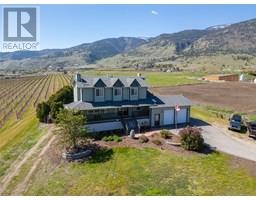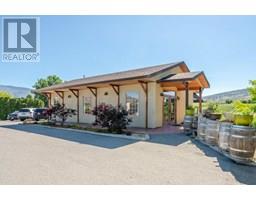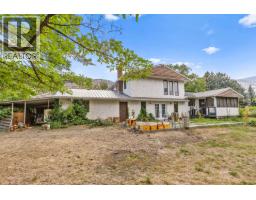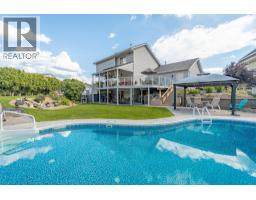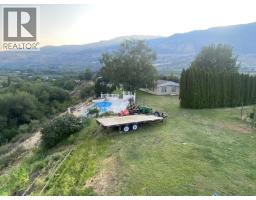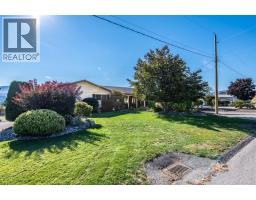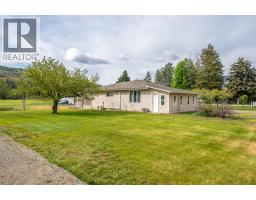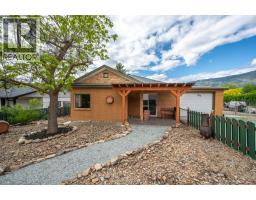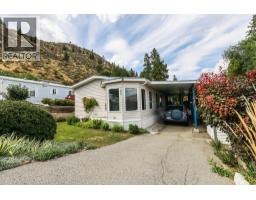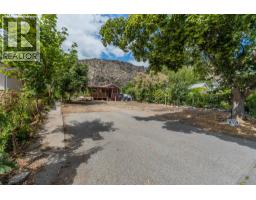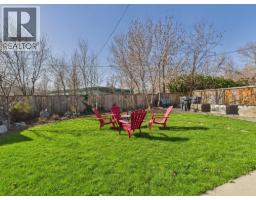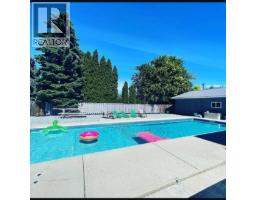6526 Tucelnuit Drive Unit# 23 Oliver, Oliver, British Columbia, CA
Address: 6526 Tucelnuit Drive Unit# 23, Oliver, British Columbia
2 Beds2 Baths2395 sqftStatus: Buy Views : 425
Price
$639,000
Summary Report Property
- MKT ID10343075
- Building TypeHouse
- Property TypeSingle Family
- StatusBuy
- Added7 weeks ago
- Bedrooms2
- Bathrooms2
- Area2395 sq. ft.
- DirectionNo Data
- Added On03 Oct 2025
Property Overview
SUNNYDALE ESTATE RANCHER with a full basement and double garage. Bright open floorplan. Approximately 2,400 sq ft with some finishing in the basement. Two bedrooms plus den and 2 bathrooms. Spacious kitchen with lots of cupboards. Downstairs features a summer kitchen, bathroom, bedroom, rec room and workshop for the crafty individuals. Enclosed sunroom with lots of storage underneath and a covered patio area with private hedging. Low maintenance yard with drip irrigation. This is a secure retirement complex with low strata fees of $35.00 per month. Pet friendly with a two pet limit. Limited RV fenced parking. Includes some furnishings. Very close to the hospital, curling club/arena and the lovely Oliver community park. (id:51532)
Tags
| Property Summary |
|---|
Property Type
Single Family
Building Type
House
Storeys
2
Square Footage
2395 sqft
Community Name
Sunnydale Estates
Title
Strata
Neighbourhood Name
Oliver
Land Size
0.1 ac|under 1 acre
Built in
1991
Parking Type
Additional Parking,Other
| Building |
|---|
Bathrooms
Total
2
Interior Features
Appliances Included
Range, Refrigerator, Dishwasher, Dryer, Microwave, Washer, Water softener
Flooring
Carpeted, Vinyl
Basement Type
Full, Remodeled Basement
Building Features
Features
Level lot
Style
Detached
Architecture Style
Ranch
Square Footage
2395 sqft
Building Amenities
RV Storage
Heating & Cooling
Cooling
Central air conditioning
Heating Type
Forced air, See remarks
Utilities
Utility Sewer
Municipal sewage system
Water
Municipal water
Exterior Features
Exterior Finish
Vinyl siding
Neighbourhood Features
Community Features
Rentals Allowed, Seniors Oriented
Amenities Nearby
Golf Nearby, Recreation, Shopping
Maintenance or Condo Information
Maintenance Fees
$45 Monthly
Maintenance Fees Include
Ground Maintenance, Property Management, Other, See Remarks
Parking
Parking Type
Additional Parking,Other
Total Parking Spaces
2
| Level | Rooms | Dimensions |
|---|---|---|
| Basement | Den | 13'8'' x 9'6'' |
| Utility room | 20'5'' x 11'11'' | |
| Workshop | 13'3'' x 13'2'' | |
| Family room | 27'8'' x 11' | |
| Main level | Laundry room | 9'11'' x 6'1'' |
| Kitchen | 11'8'' x 10'2'' | |
| Living room | 16'11'' x 14'2'' | |
| 3pc Ensuite bath | Measurements not available | |
| Dining room | 13'4'' x 10'2'' | |
| Primary Bedroom | 13'7'' x 11'2'' | |
| Den | 11'2'' x 11'1'' | |
| Bedroom | 10'5'' x 10'0'' | |
| 4pc Bathroom | Measurements not available |
| Features | |||||
|---|---|---|---|---|---|
| Level lot | Additional Parking | Other | |||
| Range | Refrigerator | Dishwasher | |||
| Dryer | Microwave | Washer | |||
| Water softener | Central air conditioning | RV Storage | |||











