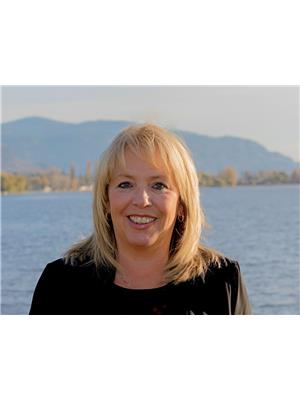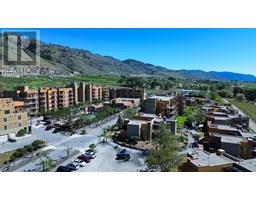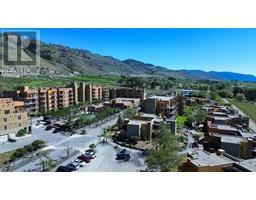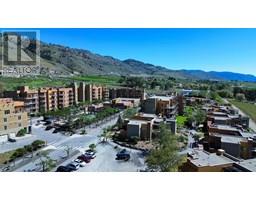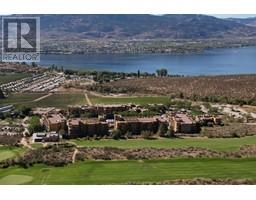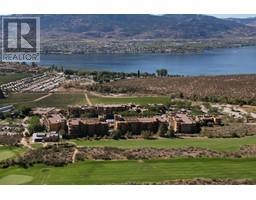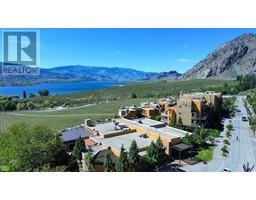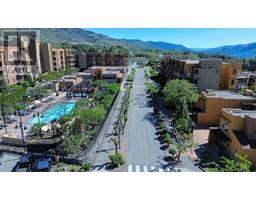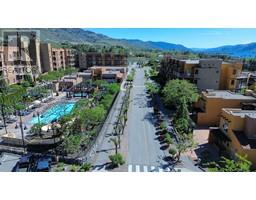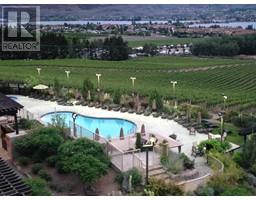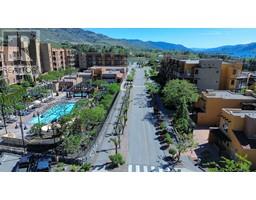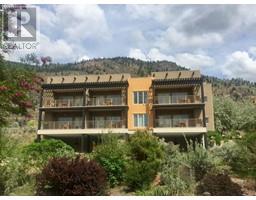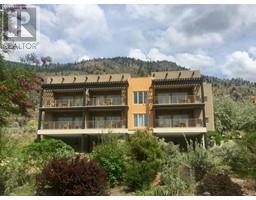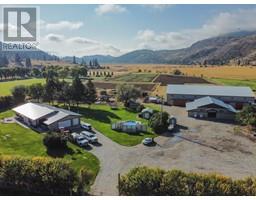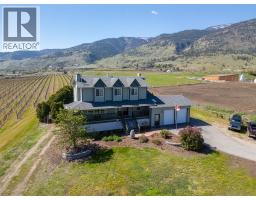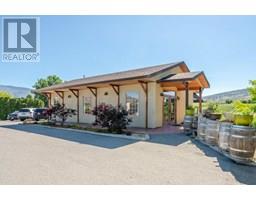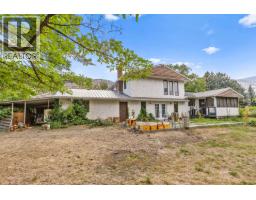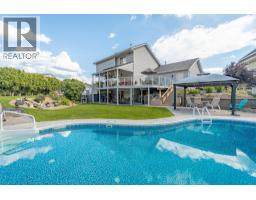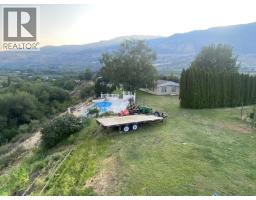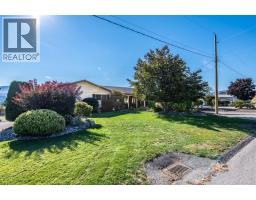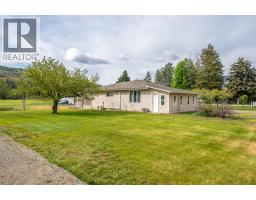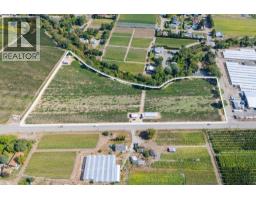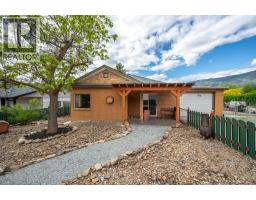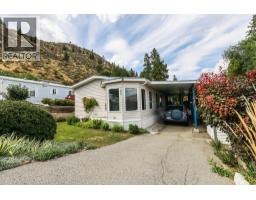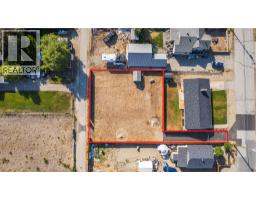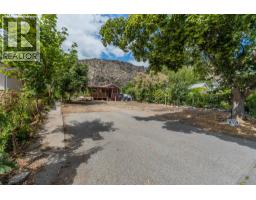6654 Bellevue Drive Oliver, Oliver, British Columbia, CA
Address: 6654 Bellevue Drive, Oliver, British Columbia
Summary Report Property
- MKT ID10356671
- Building TypeHouse
- Property TypeSingle Family
- StatusBuy
- Added16 weeks ago
- Bedrooms3
- Bathrooms3
- Area2407 sq. ft.
- DirectionNo Data
- Added On10 Oct 2025
Property Overview
Located in a scenic and quiet location with stunning mountain views. This 3 bdrm, 3 bath rancher with walkout lower level was built in 2021. The main floor boasts a contemporary kitchen featuring stainless-steel appliances, and flows into the dining area with sliding doors to a large deck which provides the perfect spot to soak in the breathtaking views and sunsets. Living room, complete with an electric fireplace, offers a cozy space for relaxation. The primary bedroom is a retreat with an ensuite bathroom, walk-in closet and door to the deck. There is an additional bedroom, den and a convenient laundry area all located on the main floor. Attached garage and additional parking spaces add convenience for you and your guests. The walkout basement suite features one bedroom, den, a fully equipped kitchen, its own laundry facilities with a separate entrance leading to a covered patio area. This versatile space is ideal for guests or as a rental opportunity. The sloped landscpaed backyard provides privacy, creating a serene outdoor oasis. Call for all the details!! (id:51532)
Tags
| Property Summary |
|---|
| Building |
|---|
| Level | Rooms | Dimensions |
|---|---|---|
| Lower level | Storage | 25'10'' x 11'4'' |
| Utility room | 7'5'' x 27'10'' | |
| Main level | Other | 6'8'' x 9'0'' |
| Bedroom | 12'5'' x 11'0'' | |
| Office | 9'0'' x 9'9'' | |
| Living room | 19'5'' x 15'8'' | |
| Laundry room | 6'7'' x 5'11'' | |
| Kitchen | 11'4'' x 10'6'' | |
| Foyer | 5'2'' x 19'3'' | |
| Primary Bedroom | 13'0'' x 13'3'' | |
| 4pc Bathroom | 11'0'' x 5'0'' | |
| 3pc Ensuite bath | 4'5'' x 9'8'' | |
| Additional Accommodation | Kitchen | 10'4'' x 13'1'' |
| Living room | 10'4'' x 12'8'' | |
| Other | 5'11'' x 13'3'' | |
| Primary Bedroom | 16'4'' x 12'6'' | |
| Full bathroom | 4'11'' x 9'4'' |
| Features | |||||
|---|---|---|---|---|---|
| Attached Garage(1) | Refrigerator | Dishwasher | |||
| Oven - Electric | Range - Gas | Microwave | |||
| Washer/Dryer Stack-Up | Central air conditioning | ||||






























