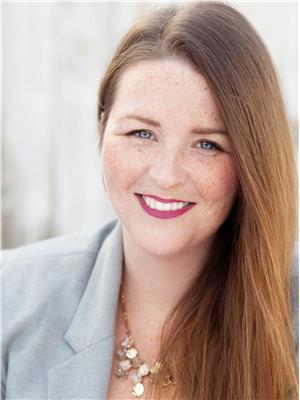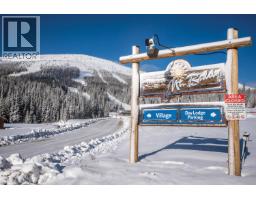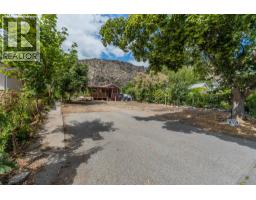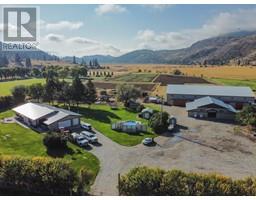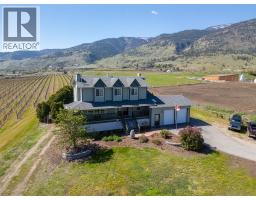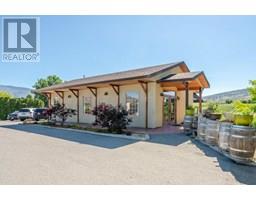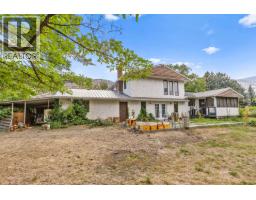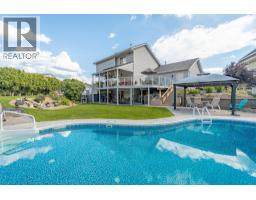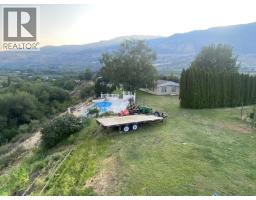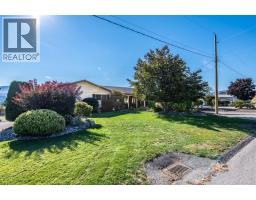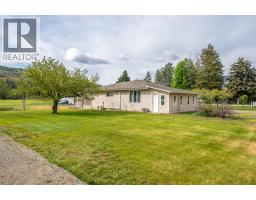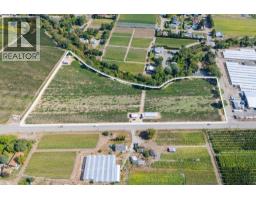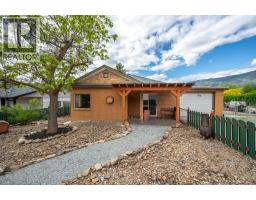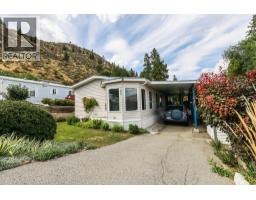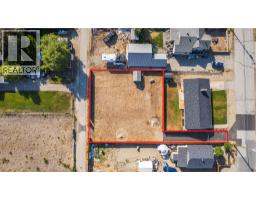6778 TUCELNUIT Drive Unit# 39 Oliver, Oliver, British Columbia, CA
Address: 6778 TUCELNUIT Drive Unit# 39, Oliver, British Columbia
Summary Report Property
- MKT ID10369274
- Building TypeManufactured Home
- Property TypeSingle Family
- StatusBuy
- Added10 weeks ago
- Bedrooms3
- Bathrooms2
- Area1121 sq. ft.
- DirectionNo Data
- Added On25 Nov 2025
Property Overview
Discover the perfect blend of outdoor recreation and town convenience in this beautifully maintained mobile home. Located in a highly sought-after and well-managed park, this property offers an exceptional lifestyle right next to the local golf course and with exclusive lake access! Forget the car; the home is ideally situated just a short walking distance to all town amenities, including shops, dining, and services. Inside, you'll find a fantastic, move-in ready layout designed for effortless living. Adding substantial value and utility is the additional dedicated workshop located at the back, perfect for hobbies, storage, or a private workspace. With quick possession available, this desirable home is ready for you to enjoy the unparalleled combination of lakeside activity and unbeatable convenience immediately (id:51532)
Tags
| Property Summary |
|---|
| Building |
|---|
| Level | Rooms | Dimensions |
|---|---|---|
| Main level | Bedroom | 15'7'' x 10'3'' |
| Laundry room | 8'7'' x 5'4'' | |
| 3pc Ensuite bath | 6'10'' x 6'11'' | |
| Primary Bedroom | 13'3'' x 10'4'' | |
| Bedroom | 12'10'' x 10'7'' | |
| 4pc Bathroom | 5' x 7'6'' | |
| Living room | 15'11'' x 12'9'' | |
| Kitchen | 11'8'' x 12'8'' |
| Features | |||||
|---|---|---|---|---|---|
| Level lot | Carport | Refrigerator | |||
| Dishwasher | Range - Electric | Washer & Dryer | |||
| Central air conditioning | |||||
































