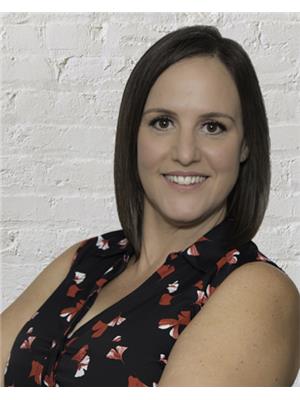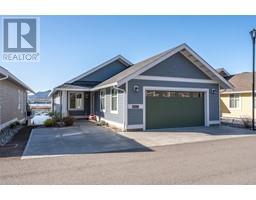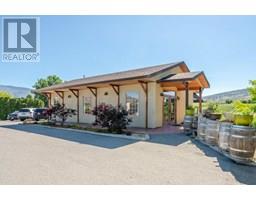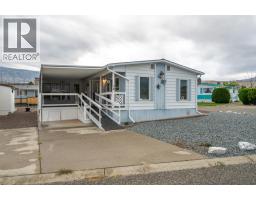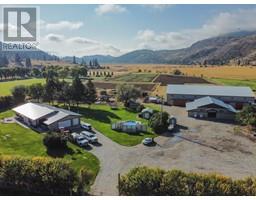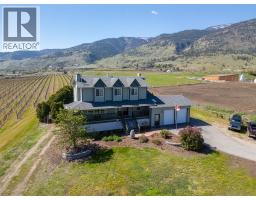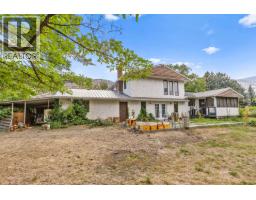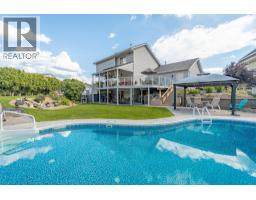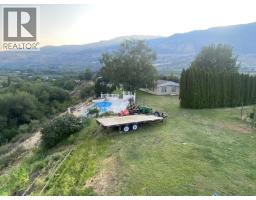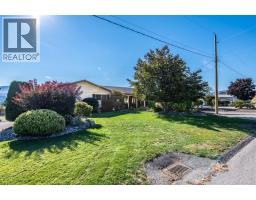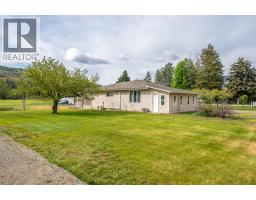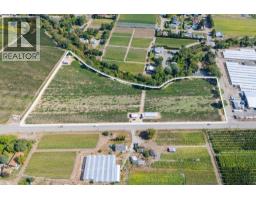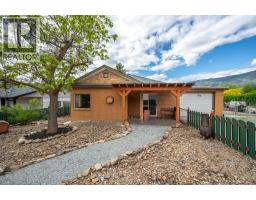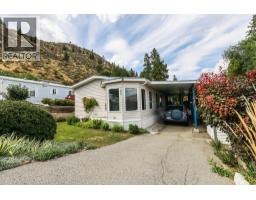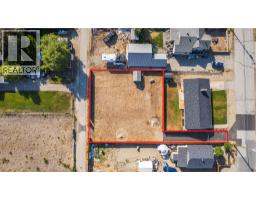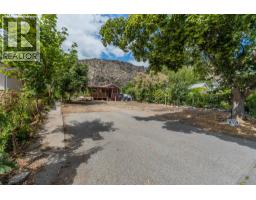921 Spillway Road Unit# 105A Oliver, Oliver, British Columbia, CA
Address: 921 Spillway Road Unit# 105A, Oliver, British Columbia
Summary Report Property
- MKT ID10367608
- Building TypeApartment
- Property TypeSingle Family
- StatusBuy
- Added15 weeks ago
- Bedrooms2
- Bathrooms2
- Area949 sq. ft.
- DirectionNo Data
- Added On13 Nov 2025
Property Overview
Welcome to this well-maintained 2-bedroom, 2-bathroom ground-floor condo in a sought-after complex ideally located across from the community park and hospital. Built in 2006, this well-loved home has been cared for by the original owner since new. While largely in its original condition, it has been well maintained and offers a wonderful opportunity to update and make it your own.. The spacious layout includes a primary suite with walk-in closet and ensuite, a second bedroom for guests or office use, and a cozy open-concept living and dining area. Enjoy your morning coffee on the private patio overlooking the beautifully landscaped community park. The complex offers outstanding amenities, including a library, games room, meeting room, workshop, and fitness room. One underground parking stall and a secure storage unit are included. Pet-friendly (cats and dogs allowed), no age restrictions, and long-term rentals permitted — making this an ideal option for both homeowners and investors. A wonderful opportunity for easy living in the heart of Oliver! (id:51532)
Tags
| Property Summary |
|---|
| Building |
|---|
| Level | Rooms | Dimensions |
|---|---|---|
| Main level | 4pc Bathroom | Measurements not available |
| Bedroom | 9'0'' x 16'10'' | |
| 3pc Ensuite bath | Measurements not available | |
| Primary Bedroom | 10'7'' x 12'3'' | |
| Living room | 15'3'' x 11'7'' | |
| Dining room | 16'4'' x 12'6'' | |
| Kitchen | 11'7'' x 7'10'' |
| Features | |||||
|---|---|---|---|---|---|
| Underground(1) | Refrigerator | Dishwasher | |||
| Range - Electric | Microwave | Washer/Dryer Stack-Up | |||
| Wall unit | Recreation Centre | ||||






























