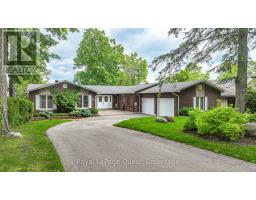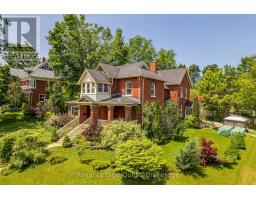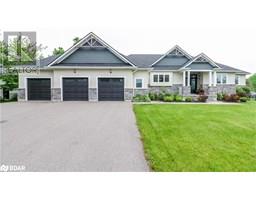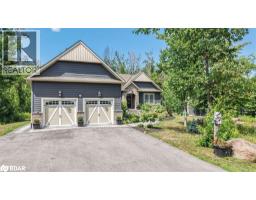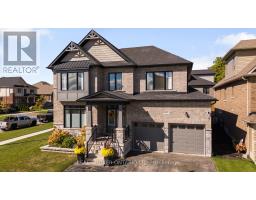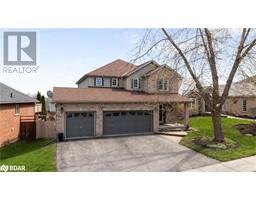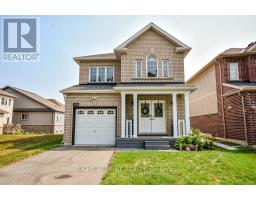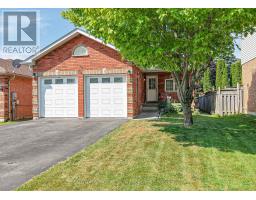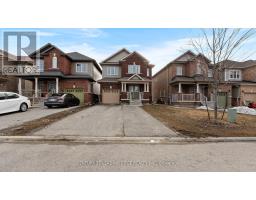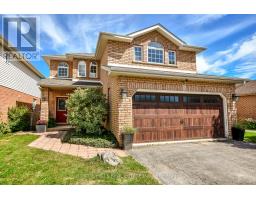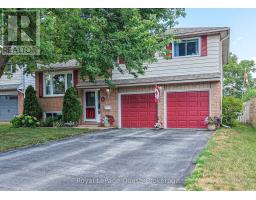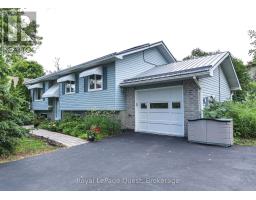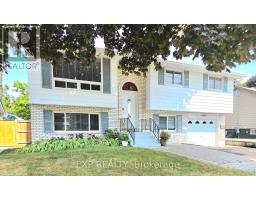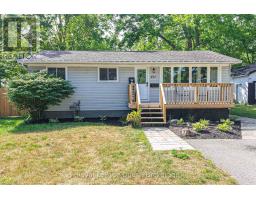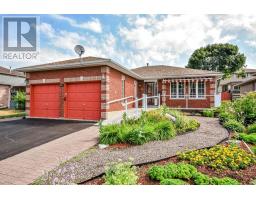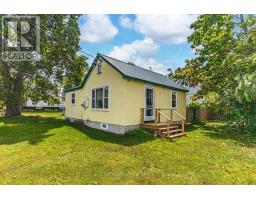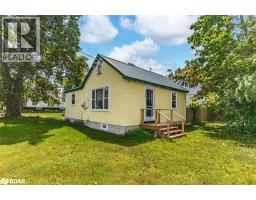120 BRANT STREET E, Orillia, Ontario, CA
Address: 120 BRANT STREET E, Orillia, Ontario
Summary Report Property
- MKT IDS12228741
- Building TypeHouse
- Property TypeSingle Family
- StatusBuy
- Added4 weeks ago
- Bedrooms5
- Bathrooms4
- Area3500 sq. ft.
- DirectionNo Data
- Added On25 Aug 2025
Property Overview
Historic Elegance with Built-In Income Potential. Majestically situated on a beautiful lot, this 2400 sq ft exquisite turn-of-the-century home blends the charm of a bygone era with the comforts of modern living. With an attached duplex offering an excellent additional revenue stream, this is a rare opportunity for homeowners and investors alike. Step inside to a grand, period-style entrance featuring a stunning focal staircase and timeless architectural detail. The homes formal dining room and expansive kitchen, highlighted by a natural brick accent wall, offer the perfect blend of warmth and sophistication, ideal for entertaining or quiet evenings at home. Enjoy your morning coffee or evening wind-down on the private verandah or the picturesque wraparound porch. Thoughtfully updated throughout, the interior respects the traditions of yesteryear while incorporating modern amenities. The attached duplex, with its own private access, presents a valuable opportunity for supplemental income, multigenerational living, or guest accommodations. Located just steps from Couchiching Beach Park, recreational trails, Lake Couchiching, and downtown Orillia's shops and cafes, this property offers not only a beautiful home, but a vibrant lifestyle. Historic charm, income potential, and an unbeatable location this is Orillia living at it's best (id:51532)
Tags
| Property Summary |
|---|
| Building |
|---|
| Land |
|---|
| Level | Rooms | Dimensions |
|---|---|---|
| Second level | Office | 10.17 m x 8.07 m |
| Bedroom | 11.84 m x 17.42 m | |
| Bedroom | 14.01 m x 12.01 m | |
| Bedroom | 9.25 m x 12.5 m | |
| Laundry room | 10.4 m x 8.43 m | |
| Bathroom | 4.99 m x 7.58 m | |
| Main level | Living room | 29 m x 12.01 m |
| Dining room | 11.84 m x 17.16 m | |
| Kitchen | 20.01 m x 16.01 m | |
| Bathroom | 4.99 m x 7.41 m |
| Features | |||||
|---|---|---|---|---|---|
| No Garage | Central air conditioning | Separate Electricity Meters | |||














































