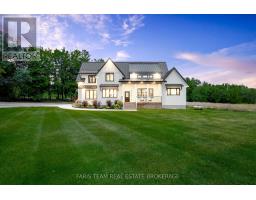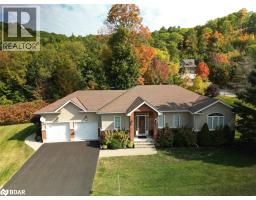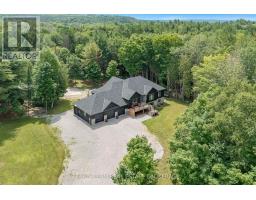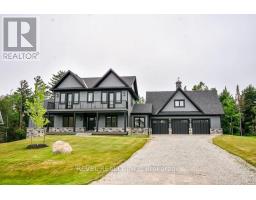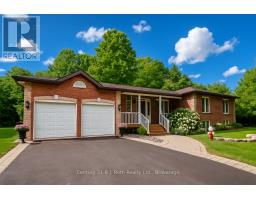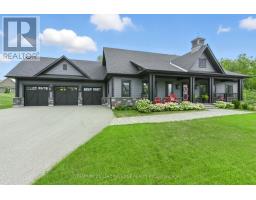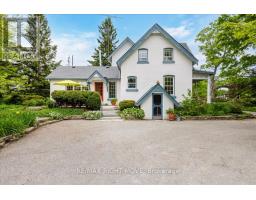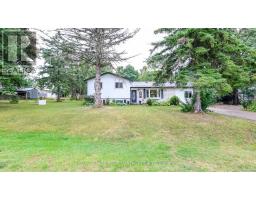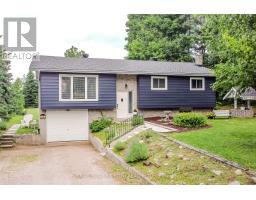1 ORR DRIVE, Oro-Medonte, Ontario, CA
Address: 1 ORR DRIVE, Oro-Medonte, Ontario
2 Beds1 Baths700 sqftStatus: Buy Views : 595
Price
$222,000
Summary Report Property
- MKT IDS12405323
- Building TypeMobile Home
- Property TypeSingle Family
- StatusBuy
- Added2 days ago
- Bedrooms2
- Bathrooms1
- Area700 sq. ft.
- DirectionNo Data
- Added On20 Sep 2025
Property Overview
Welcome to Fergus Hills! This two-bedroom mobile home offers a bright open-concept layout, featuring a wonderful kitchen with plenty of counter space and full-size appliances. A spacious sunroom adds extra living area (not included in square footage), while the front and back decks are ideal for relaxing or enjoying a gas BBQ with the existing hookup. The home includes a solid shed that has been re-shingled and silicone sealed (2024) for extra secure storage, two-car parking on a freshly paved driveway (2024). Monthly fees with Compass Communities are $655 lease, plus $33 for water/testing and $16 for taxes (subject to change). Experience the charm of country-style living with the convenience of nearby city amenities. (id:51532)
Tags
| Property Summary |
|---|
Property Type
Single Family
Building Type
Mobile Home
Storeys
1
Square Footage
700 - 1100 sqft
Community Name
Rural Oro-Medonte
Title
Leasehold/Leased Land
Land Size
under 1/2 acre
Parking Type
No Garage
| Building |
|---|
Bedrooms
Above Grade
2
Bathrooms
Total
2
Interior Features
Appliances Included
Water meter, Blinds, Dryer, Stove, Washer, Refrigerator
Building Features
Features
Flat site
Architecture Style
Bungalow
Square Footage
700 - 1100 sqft
Structures
Deck, Patio(s), Shed
Heating & Cooling
Heating Type
Forced air
Utilities
Utility Type
Cable(Installed),Electricity(Installed)
Utility Sewer
Septic System
Water
Community Water System
Exterior Features
Exterior Finish
Vinyl siding
Parking
Parking Type
No Garage
Total Parking Spaces
2
| Land |
|---|
Other Property Information
Zoning Description
Mobile Park
| Level | Rooms | Dimensions |
|---|---|---|
| Main level | Bedroom | 4.02 m x 3.2 m |
| Bedroom 2 | 4.4 m x 3.1 m | |
| Bathroom | 2.3 m x 1.3 m | |
| Kitchen | 4.8 m x 4.1 m | |
| Living room | 5.4 m x 4.1 m | |
| Laundry room | 1.5 m x 0.7 m | |
| Sunroom | 5.6 m x 2.5 m |
| Features | |||||
|---|---|---|---|---|---|
| Flat site | No Garage | Water meter | |||
| Blinds | Dryer | Stove | |||
| Washer | Refrigerator | ||||























