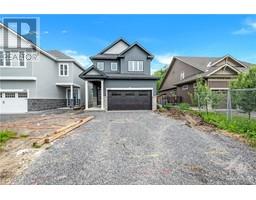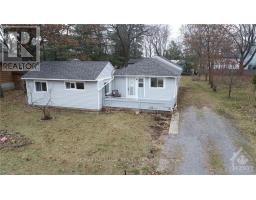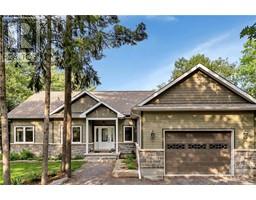109 BEATRICE DRIVE, Ottawa, Ontario, CA
Address: 109 BEATRICE DRIVE, Ottawa, Ontario
Summary Report Property
- MKT IDX10419629
- Building TypeHouse
- Property TypeSingle Family
- StatusBuy
- Added1 days ago
- Bedrooms3
- Bathrooms3
- Area0 sq. ft.
- DirectionNo Data
- Added On03 Dec 2024
Property Overview
Nestled in the heart of Longfields, this charming semi-detached bungalow is a true entertainer's dream. The open-concept layout offers seamless flow throughout the home, perfect for gatherings with family and friends. Gleaming hardwood floors stretch across the main living areas, creating a warm and inviting ambiance. Natural light pours in through large windows, filling the space with a bright and airy feel. The modern kitchen is a standout feature, boasting sleek appliances, ample counter space, and a convenient breakfast bar seating. On the main level, you'll find the spacious primary suite, complete with a generous walk-in closet and a private ensuite bath, offering the perfect blend of comfort and luxury. The finished basement adds even more living space, featuring two well-sized bedrooms and a full bath ideal for guests or family members. Outside, the fenced yard is a gardeners paradise, offering the perfect canvas for your green thumb to create a vibrant outdoor retreat. (id:51532)
Tags
| Property Summary |
|---|
| Building |
|---|
| Land |
|---|
| Level | Rooms | Dimensions |
|---|---|---|
| Basement | Bathroom | 1.85 m x 2.92 m |
| Bedroom | 2.89 m x 5.1 m | |
| Bedroom | 2.89 m x 5.1 m | |
| Main level | Living room | 3.42 m x 5.71 m |
| Dining room | 4.08 m x 3.65 m | |
| Kitchen | 4.08 m x 3.78 m | |
| Bathroom | 1.16 m x 2.23 m | |
| Other | 2.28 m x 2.1 m | |
| Bathroom | 3.02 m x 1.87 m |
| Features | |||||
|---|---|---|---|---|---|
| Attached Garage | Inside Entry | Dishwasher | |||
| Dryer | Hood Fan | Microwave | |||
| Refrigerator | Stove | Washer | |||
| Central air conditioning | |||||

















































