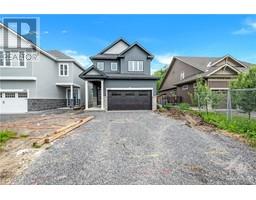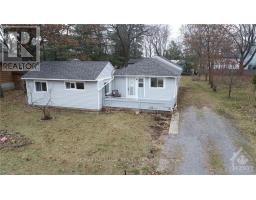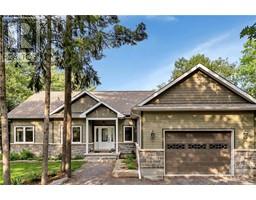19 NEELY STREET, Ottawa, Ontario, CA
Address: 19 NEELY STREET, Ottawa, Ontario
Summary Report Property
- MKT IDX10410788
- Building TypeHouse
- Property TypeSingle Family
- StatusBuy
- Added22 hours ago
- Bedrooms3
- Bathrooms3
- Area0 sq. ft.
- DirectionNo Data
- Added On03 Dec 2024
Property Overview
Discover an expansive waterfront custom-built bungalow set on a lush 1.3-acre estate at the end of a secluded cul-de-sac, offering unmatched privacy & tranquility. Crafted to perfection, this one-of-a kind property boasts a private sandy beach, cascading waterfall, & backyard oasis complete w/ a heated saltwater lap pool. Elevated on a hillside, it captures sweeping panoramic views of both water & mountains. The modern interior is bathed in natural light & showcases luxury details at every turn, from soaring 10-foot ceilings to 8-foot doors, hidden reveal baseboards, & full radiant floor heating. The open-concept living area includes a spacious primary suite, a 2nd bedroomboth w, private ensuites& versatile loft that serves as a 3rd bedroom. Outdoor living is equally impressive, featuring a 3-szn sunroom, covered patio, & glass terrace for serene mountain vistas. W/ remote-operated gates, new dock & 2 double car garages, this estate is a true sanctuary of luxurious lakeside living. (id:51532)
Tags
| Property Summary |
|---|
| Building |
|---|
| Land |
|---|
| Level | Rooms | Dimensions |
|---|---|---|
| Lower level | Workshop | 7.31 m x 8.05 m |
| Main level | Bedroom | 4.36 m x 3.3 m |
| Utility room | 2.99 m x 2.13 m | |
| Foyer | 4.77 m x 1.87 m | |
| Kitchen | 4.72 m x 4.47 m | |
| Dining room | 3.96 m x 2.76 m | |
| Kitchen | 4.31 m x 4.92 m | |
| Family room | 5.58 m x 5.48 m | |
| Sunroom | 5.18 m x 4.41 m | |
| Bedroom | 7.77 m x 7.46 m | |
| Office | 4.26 m x 3.73 m | |
| Primary Bedroom | 4.36 m x 4.16 m |
| Features | |||||
|---|---|---|---|---|---|
| Cul-de-sac | Attached Garage | Inside Entry | |||
| Hot Tub | Water Heater | Water Treatment | |||
| Cooktop | Dishwasher | Dryer | |||
| Hood Fan | Oven | Refrigerator | |||
| Stove | Washer | Wine Fridge | |||

























































