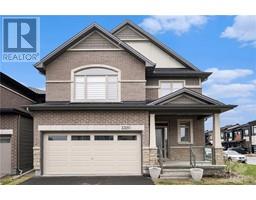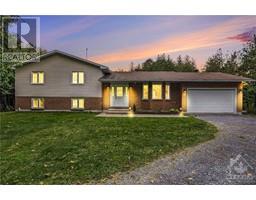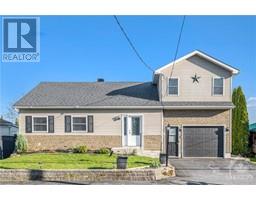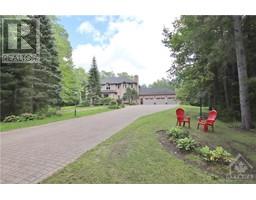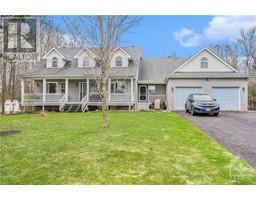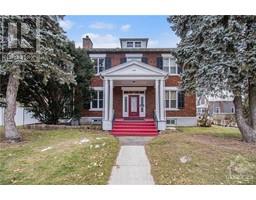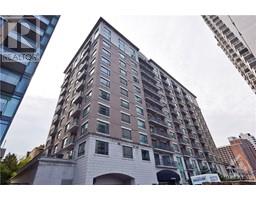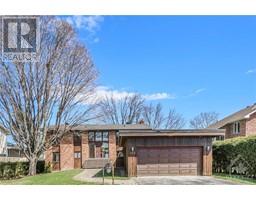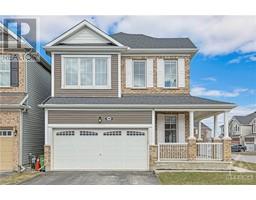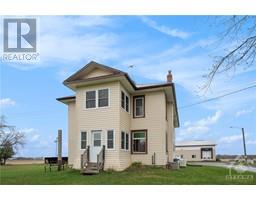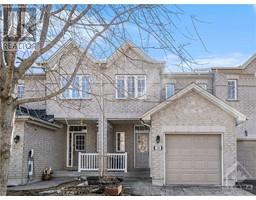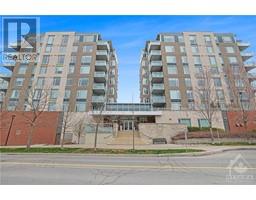21 TORREY PINES COURT Stittsville (Central), Ottawa, Ontario, CA
Address: 21 TORREY PINES COURT, Ottawa, Ontario
Summary Report Property
- MKT ID1390910
- Building TypeRow / Townhouse
- Property TypeSingle Family
- StatusBuy
- Added1 weeks ago
- Bedrooms2
- Bathrooms2
- Area0 sq. ft.
- DirectionNo Data
- Added On08 May 2024
Property Overview
Your tranquil retreat awaits in the heart of Stittsville. This charming end-unit bungalow offers comfort, convenience, and character. As you step through the front door, you're greeted by a warm and inviting living space filled with natural light. The open floor plan seamlessly connects the living/dining space to the bright sunroom, and kitchen, perfect for entertaining or simply unwinding. The well-appointed kitchen boasts modern appliances, tons of cabinet space, and sleek countertops, making meal preparation a breeze. When it's time to retire for the night, you'll find solace in the cozy bedrooms, where soft lighting and a soothing colour palette create a peaceful atmosphere. Outside, the property offers a peaceful setting to relax amidst lush landscaping and serene surroundings. Enjoy your morning coffee on the patio, soak up the sunshine in the garden, or host a barbecue. This home offers the perfect combination of privacy & proximity to all the amenities you desire. 72 hrs irrev. (id:51532)
Tags
| Property Summary |
|---|
| Building |
|---|
| Land |
|---|
| Level | Rooms | Dimensions |
|---|---|---|
| Main level | Foyer | 6'0" x 8'7" |
| Pantry | 5'8" x 5'3" | |
| Laundry room | 6'3" x 8'7" | |
| Bedroom | 9'2" x 14'2" | |
| Living room | 18'5" x 17'11" | |
| Dining room | 10'4" x 11'3" | |
| Primary Bedroom | 11'4" x 16'10" | |
| Other | 5'10" x 4'10" | |
| Kitchen | 8'9" x 16'10" | |
| Full bathroom | 5'3" x 8'1" | |
| 3pc Ensuite bath | 5'3" x 8'5" | |
| Sunroom | 7'2" x 11'8" |
| Features | |||||
|---|---|---|---|---|---|
| Park setting | Detached Garage | Refrigerator | |||
| Dryer | Microwave | Stove | |||
| Washer | Central air conditioning | Laundry - In Suite | |||



























