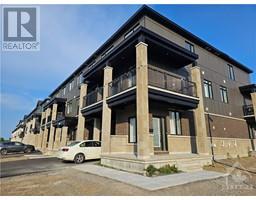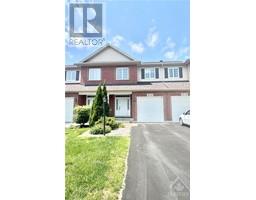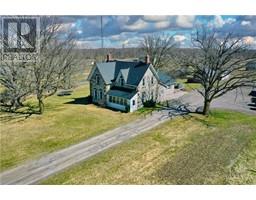312 PARALLAX PRIVATE Half Moon Bay, Ottawa, Ontario, CA
Address: 312 PARALLAX PRIVATE, Ottawa, Ontario
Summary Report Property
- MKT ID1397868
- Building TypeRow / Townhouse
- Property TypeSingle Family
- StatusRent
- Added1 weeks ago
- Bedrooms2
- Bathrooms2
- AreaNo Data sq. ft.
- DirectionNo Data
- Added On16 Jun 2024
Property Overview
Beautiful Three Story Townhouse in Half-Moon Bay Barrhaven. This modern and bright house contains three levels of living space. The main level features a large foyer, closet, laundry room, access to the garage, storage space and access to the basement for additional storage. Tile is featured throughout the main level. The second level features a full kitchen with all stainless steel appliances, a large great room and dining area, powder room as well as access to the large balcony. Upgraded engineered hardwood featured on this level. The third level contains the primary bedroom with a large walk in closet as well as a secondary bedroom and a 3-piece full bathroom. Includes Kitchen appliances, Washer, Dryer, Garage door opener and Central A/C and Heating. Close to amenities such as Barrhaven Town Centre, Chapman Mills Market Place and close to Minto Recreation Complex - Barrhaven Quick access to 416, Greenbank, Woodroffe and Prince of Wales to get to Kanata or Downtown Ottawa (id:51532)
Tags
| Property Summary |
|---|
| Building |
|---|
| Land |
|---|
| Level | Rooms | Dimensions |
|---|---|---|
| Second level | Kitchen | 10'4" x 9'6" |
| Great room | 10'0" x 14'0" | |
| Dining room | 9'10" x 10'2" | |
| 2pc Bathroom | Measurements not available | |
| Third level | Primary Bedroom | 10'8" x 18'7" |
| Bedroom | 9'2" x 11'9" | |
| 3pc Bathroom | Measurements not available | |
| Main level | Storage | 9'8" x 4'0" |
| Foyer | Measurements not available | |
| Laundry room | Measurements not available |
| Features | |||||
|---|---|---|---|---|---|
| Automatic Garage Door Opener | Attached Garage | Refrigerator | |||
| Dishwasher | Dryer | Hood Fan | |||
| Stove | Washer | Central air conditioning | |||
| Laundry - In Suite | |||||















































