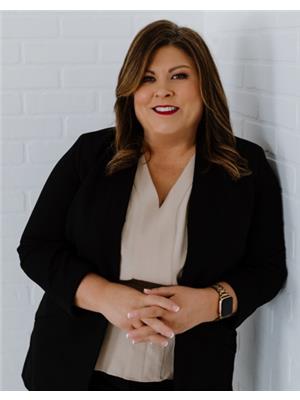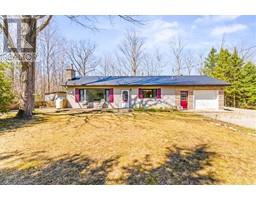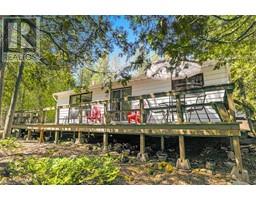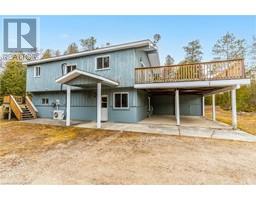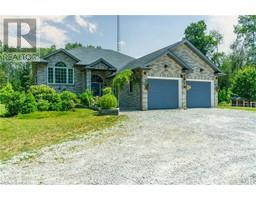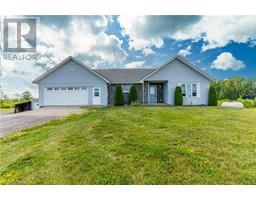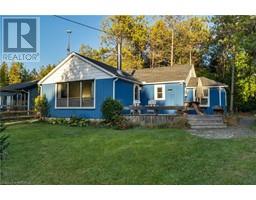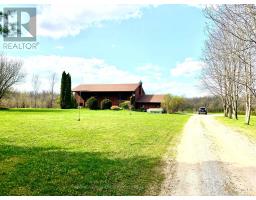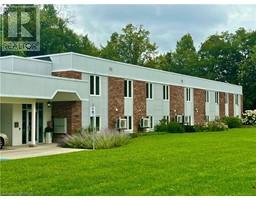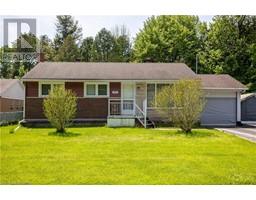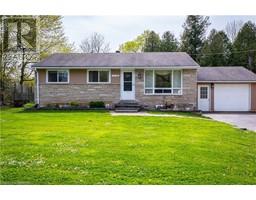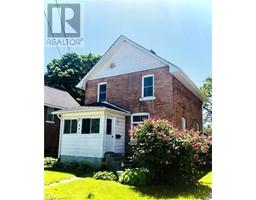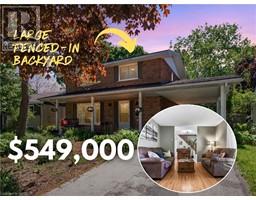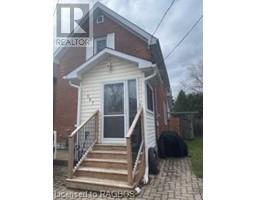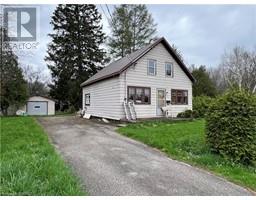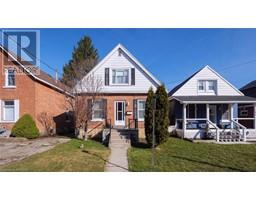1135 12TH Street E Owen Sound, Owen Sound, Ontario, CA
Address: 1135 12TH Street E, Owen Sound, Ontario
Summary Report Property
- MKT ID40572725
- Building TypeHouse
- Property TypeSingle Family
- StatusBuy
- Added2 weeks ago
- Bedrooms6
- Bathrooms2
- Area1735 sq. ft.
- DirectionNo Data
- Added On18 Jun 2024
Property Overview
Welcome to 1135 12th St E in Owen Sound. This beautifully maintained home features 6 bedrooms and 2 bathrooms, with many updates throughout. The bright and airy open concept living and dining area flow seamlessly to the freshly updated kitchen with a stunning farmhouse sink and stainless steel appliances. Backing onto the picturesque Ed Taylor Park, this property offers the perfect blend of comfort and convenience. Located close to amenities and Georgian College, this is an excellent investment opportunity for those looking to expand their real estate portfolio. Each room currently leased on month to month at $850 all inclusive. Updates include: Air conditioning 2020, new flooring throughout 2020, new kitchen and appliances 2016, new furnace 2016. 200 amp electrical. (id:51532)
Tags
| Property Summary |
|---|
| Building |
|---|
| Land |
|---|
| Level | Rooms | Dimensions |
|---|---|---|
| Basement | Utility room | 8'11'' x 15'1'' |
| Storage | 8'11'' x 4'1'' | |
| Recreation room | 9'1'' x 17'7'' | |
| Laundry room | 9'3'' x 8'10'' | |
| Bedroom | 9'2'' x 11'8'' | |
| Bedroom | 9'0'' x 9'5'' | |
| Bedroom | 9'0'' x 10'11'' | |
| 3pc Bathroom | 5'10'' x 10'2'' | |
| Main level | Primary Bedroom | 10'5'' x 12'11'' |
| Living room | 10'8'' x 13'1'' | |
| Kitchen | 9'0'' x 15'1'' | |
| Dining room | 10'10'' x 9'6'' | |
| Bedroom | 9'11'' x 8'0'' | |
| Bedroom | 8'4'' x 15'3'' | |
| 4pc Bathroom | 5'0'' x 8'3'' |
| Features | |||||
|---|---|---|---|---|---|
| Carport | Central Vacuum | Dishwasher | |||
| Dryer | Refrigerator | Stove | |||
| Washer | Microwave Built-in | Window Coverings | |||
| Central air conditioning | |||||


















































