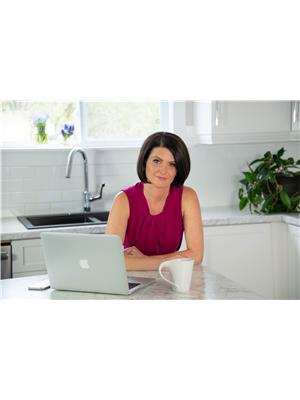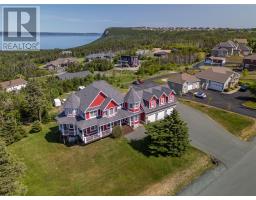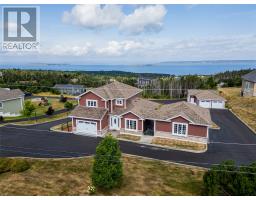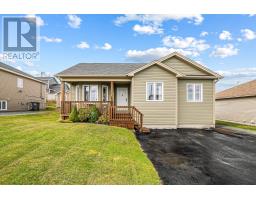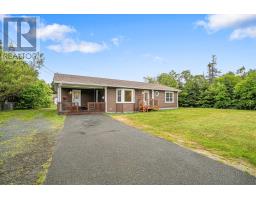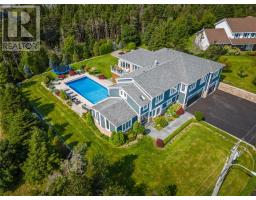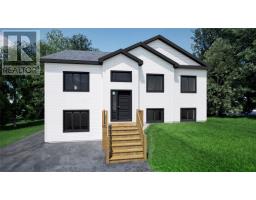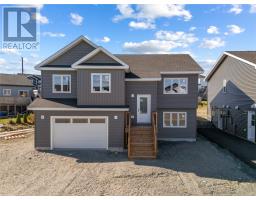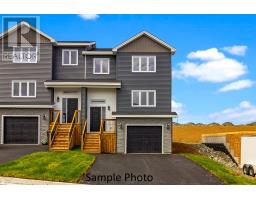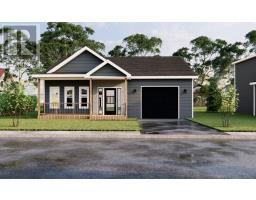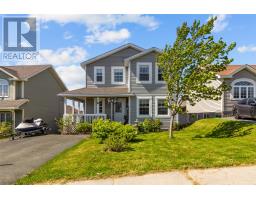31 Deborah Lynn Heights, Paradise, Newfoundland & Labrador, CA
Address: 31 Deborah Lynn Heights, Paradise, Newfoundland & Labrador
Summary Report Property
- MKT ID1290898
- Building TypeHouse
- Property TypeSingle Family
- StatusBuy
- Added2 days ago
- Bedrooms3
- Bathrooms3
- Area2958 sq. ft.
- DirectionNo Data
- Added On25 Sep 2025
Property Overview
Discover this stunning home situated on a 1/2-acre, beautifully landscaped lot with incredible curb appeal and gorgeous outdoor spaces—including a sparkling pool—perfect for entertaining and outdoor gatherings. The outdoor area features a charming gazebo and two sheds, enhancing the serene and functional landscape. The interior is filled with natural light thanks to an abundance of windows, all fitted with new glass, highlighting its spacious design. It features 3 bedrooms and 3 bathrooms, with soaring 16-foot vaulted ceilings in the living area and a cozy propane fireplace. The gourmet kitchen is equipped with high-end appliances and elegant granite countertops, ideal for culinary enthusiasts. Complementing the home are many upgrades, including new clapboard siding, doors, roof, decking, cultured stone accents, mini-splits for efficient climate control, and a Pinterest-inspired laundry room. The large mudroom offers ample organization space, while enough closet storage throughout ensures that nothing is ever out of place. Designed as a dream space for those working from home, it also provides parking for 10 or more cars, additional storage throughout, and a 2-car garage. This property seamlessly combines comfort, style, and functionality—perfect for entertaining, working, and everyday living. Welcome to your private paradise, where every day feels like a getaway. (id:51532)
Tags
| Property Summary |
|---|
| Building |
|---|
| Land |
|---|
| Level | Rooms | Dimensions |
|---|---|---|
| Second level | Ensuite | 9.6 x 8.10 |
| Primary Bedroom | 17.10 x 10.9 | |
| Basement | Laundry room | 10.5 x 8.10 |
| Bath (# pieces 1-6) | 4.11 x 4.9 | |
| Family room | 22.10 x 17.4 | |
| Bedroom | 10.8 x 10.5 | |
| Main level | Bedroom | 18.5 x 11.5 |
| Foyer | 10.8 x 8.3 | |
| Not known | 18.9 x 2.10 | |
| Mud room | 12 x 12.3 | |
| Bath (# pieces 1-6) | 4.11 x 4.9 | |
| Living room/Fireplace | 20.7 x 14.10 | |
| Dining room | 13.3 x 7.3 | |
| Kitchen | 19 x 12.10 | |
| Porch | 9.8x8.10 |
| Features | |||||
|---|---|---|---|---|---|
| Attached Garage | Cooktop | Range - Gas | |||
| Wet Bar | |||||











































