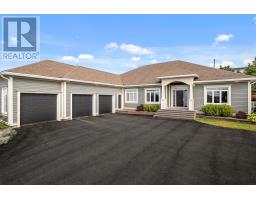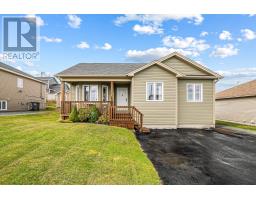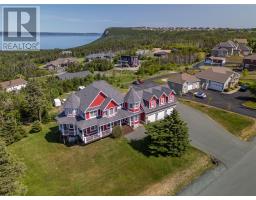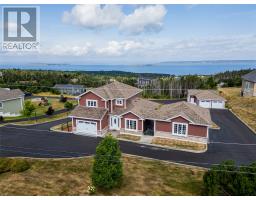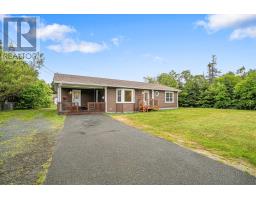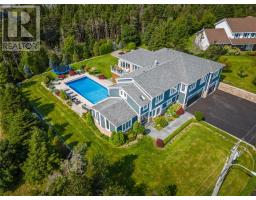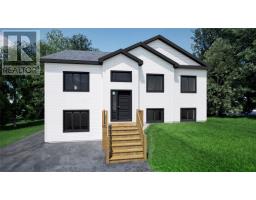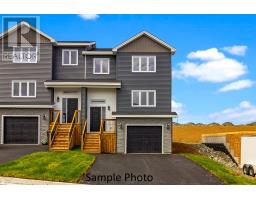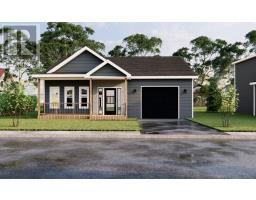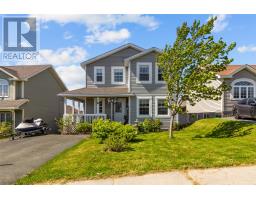76 Rembrandt Boulevard, Paradise, Newfoundland & Labrador, CA
Address: 76 Rembrandt Boulevard, Paradise, Newfoundland & Labrador
Summary Report Property
- MKT ID1290714
- Building TypeHouse
- Property TypeSingle Family
- StatusBuy
- Added1 days ago
- Bedrooms4
- Bathrooms3
- Area2069 sq. ft.
- DirectionNo Data
- Added On25 Sep 2025
Property Overview
Welcome to 76 Rembrandt — fully developed and soon ready for occupancy (~mid November), ideally located in the established and family-friendly neighbourhood of Adam's Pond! Step inside to the open-concept main floor featuring a modern kitchen with sleek cabinetry, and a spacious island—ideal for meal prep, casual dining, or entertaining guests. The bright living and dining areas offer a seamless flow, and large windows that fill the space with natural light. This level also features a beautiful primary suite with a walk-in closet and ensuite. You'll also find a main bathroom plus 2 additional bedrooms. The fully developed basement adds valuable living space, featuring a spacious rec room, additional 4th bedroom that can easily serve as a home office, gym, or playroom, and another full bathroom — offering exceptional flexibility for growing families or anyone who loves to host. Additional features include a mini-split heat pump for energy-efficient comfort, front landscaping, front and back patios for outdoor enjoyment, and double paved driveway. This move-in-ready home is close to everything you need, including schools, daycare, Adam's Pond walking trail, Sobeys, brand-new retail plazas, the rec centre, and more. Perfect for first-time buyers, down-sizers, or anyone looking for a low-maintenance, modern lifestyle. Multiple lots available — can be built to suit! (id:51532)
Tags
| Property Summary |
|---|
| Building |
|---|
| Land |
|---|
| Level | Rooms | Dimensions |
|---|---|---|
| Basement | Bath (# pieces 1-6) | 4pc |
| Bedroom | 10'11"" x 11'8"" | |
| Recreation room | 21'2"" x 13'6"" | |
| Not known | 18'3"" x 21'1"" | |
| Main level | Bedroom | 9'0"" x 11'10"" |
| Bedroom | 8'11"" x 11'8"" | |
| Bath (# pieces 1-6) | 4pc | |
| Ensuite | 3pc | |
| Primary Bedroom | 12'5"" x 14'2"" | |
| Living room | 11'3"" x 12'6"" | |
| Kitchen | 18'6"" x 14'6"" |
| Features | |||||
|---|---|---|---|---|---|
| Air exchanger | |||||







