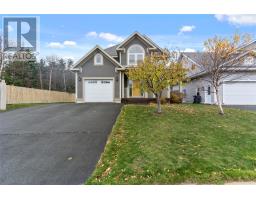37 Fred W Brown Drive, Paradise, Newfoundland & Labrador, CA
Address: 37 Fred W Brown Drive, Paradise, Newfoundland & Labrador
Summary Report Property
- MKT ID1280031
- Building TypeTwo Apartment House
- Property TypeSingle Family
- StatusBuy
- Added7 days ago
- Bedrooms5
- Bathrooms3
- Area2250 sq. ft.
- DirectionNo Data
- Added On05 Dec 2024
Property Overview
Welcome to 37 Fred W Brown Drive, a beautifully designed 2-apartment home in Paradise. The bright, open-concept living and dining areas are perfect for both relaxing and entertaining, with large windows that fill the space with natural light. The gourmet kitchen is thoughtfully designed with high-quality finishes and plenty of counter space, a large island, and direct patio access for easy indoor-outdoor living. The primary suite features a large closet and a three-piece ensuite. The 2 additional generously sized bedrooms and main bathroom are perfect for children or guests. The main unit also has a fully finished basement which can be used as an extra space for family movie nights, hobbies, or hosting guests. The fully separate basement apartment is a true gem, with above ground windows providing lots of natural light. Featuring a cozy living room, a fully equipped kitchen, two generously sized bedrooms, a full bathroom and laundry. Outside the fully landscaped backyard is perfect for outdoor activities or for the kids and dogs to play! The large driveway has ample parking for both units. Located just moments from the Paradise rec centre, shopping plaza, Sobeys, schools, Adams Pond and scenic walking trails, this home is surrounded by fantastic amenities. Whether you're a first-time homebuyer, or a savvy investor this property checks all the boxes. No presentation of offers as per sellers directive until 6pm on Monday December 9th, 2024, please leave offers open for acceptance until 10pm. (id:51532)
Tags
| Property Summary |
|---|
| Building |
|---|
| Land |
|---|
| Level | Rooms | Dimensions |
|---|---|---|
| Basement | Bath (# pieces 1-6) | 4pc |
| Not known | 8' x 11.5' | |
| Not known | 10' x 11' | |
| Not known | 10.5' x 10.5' | |
| Not known | 10.5' x 14' | |
| Recreation room | 9.5' x 18' | |
| Main level | Bath (# pieces 1-6) | 4pc |
| Ensuite | 3pc | |
| Primary Bedroom | 11' x 12' | |
| Bedroom | 8.5' x 12' | |
| Bedroom | 8' x 10' | |
| Kitchen | 12' x 16.5' | |
| Living room | 11' x 7' | |
| Porch | 4' x 6' |
| Features | |||||
|---|---|---|---|---|---|
| Dishwasher | Refrigerator | Microwave | |||
| Stove | Washer | Dryer | |||
| Air exchanger | |||||
















































