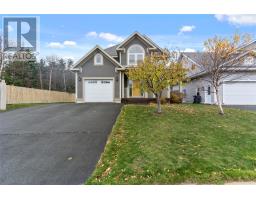5 Holland Place, Paradise, Newfoundland & Labrador, CA
Address: 5 Holland Place, Paradise, Newfoundland & Labrador
Summary Report Property
- MKT ID1280024
- Building TypeHouse
- Property TypeSingle Family
- StatusBuy
- Added4 hours ago
- Bedrooms2
- Bathrooms2
- Area1506 sq. ft.
- DirectionNo Data
- Added On12 Dec 2024
Property Overview
Welcome to 5 Holland Place, Paradise. This charming 2-bedroom, 2-bathroom gem offers the ideal blend of modern comfort, functional living space, and a fantastic location—making it the perfect choice for first-time homebuyers. As you step inside, you'll immediately be impressed by the bright and open-concept design. The spacious living room flows seamlessly into the white kitchen. The kitchen features sleek cabinetry, stainless steel appliances, pantry, and generous counter space—ideal for both everyday cooking and hosting family and friends. A central island provides additional prep space and casual seating, making it perfect for busy mornings or casual meals. Upstairs you'll find two generously sized bedrooms and the main bathroom, providing cozy spaces to rest and recharge. The primary bedroom offers spacious layout and a walk in closet. The second bedroom can also be used a guest room or office. Say goodbye to carrying laundry up and down the stairs - this home features the convenience of upstairs laundry. The fully finished basement offers a versatile space to use a rec room, home gym or for guests! There is an added bonus of a 3 piece bathroom on this level for guests. Enjoy relaxing, gardening, or outdoor entertaining in the spacious backyard. The yard also has a storage shed - perfect for stowing away tools, gardening equipment, outdoor furniture, or seasonal items. Additionally, the home is equipped with energy-efficient mini splits to ensure your home remains comfortable year-round while keeping electricity costs down. Enjoy access to the nearby recreation centre and scenic walking trails. This home is located in a family-friendly area with low traffic, making it a great neighbourhood to start home ownership or to raise your family. (id:51532)
Tags
| Property Summary |
|---|
| Building |
|---|
| Land |
|---|
| Level | Rooms | Dimensions |
|---|---|---|
| Second level | Bedroom | 11' x 10' |
| Primary Bedroom | 12.2' x 12.4' | |
| Basement | Recreation room | 11.5' x 24' |
| Bath (# pieces 1-6) | 3 piece | |
| Main level | Bath (# pieces 1-6) | 4 piece |
| Dining room | 11' x 6' | |
| Kitchen | 11' x 8.7' | |
| Living room | 12' x 10.5' |
| Features | |||||
|---|---|---|---|---|---|
| Dishwasher | Refrigerator | Stove | |||
| Washer | Dryer | Air exchanger | |||








































