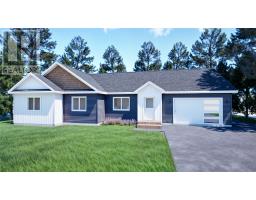45 Alberton Drive, Paradise, Newfoundland & Labrador, CA
Address: 45 Alberton Drive, Paradise, Newfoundland & Labrador
Summary Report Property
- MKT ID1283003
- Building TypeHouse
- Property TypeSingle Family
- StatusBuy
- Added1 weeks ago
- Bedrooms3
- Bathrooms4
- Area1700 sq. ft.
- DirectionNo Data
- Added On09 Apr 2025
Property Overview
Nestled in the heart of Paradise, this meticulously maintained semi-attached, single-family home offers a blend of comfort and convenience. The home features three generously sized bedrooms, with an ensuite bathroom off the primary. Additionally, there are two full bathrooms and two half bathrooms and laundry on the upper level, ensuring ample facilities for family and guests. An open-concept living area, kitchen and dining area, provides a spacious and inviting atmosphere, perfect for both daily living and entertaining. The fully developed basement area has a bonus room and a half bath which makes the area perfect for an office, playroom, home gym or spare bedroom. With an attached garage, you have the extra space for all of your seasonal storage. Situated in a family-friendly neighborhood, the home is in close proximity to local schools, parks, and shopping centers. Step outside to a fully fenced backyard, back deck and a storage shed, offering privacy and security. The yard provides a space for children to play and an at home retreat for adults. 45 Alberton presents an exceptional opportunity for people seeking a move-in-ready home in Paradise! As per the attached sellers direction, there is no presentation of offers prior to 6:00pm on Sunday, April 13th. (id:51532)
Tags
| Property Summary |
|---|
| Building |
|---|
| Land |
|---|
| Level | Rooms | Dimensions |
|---|---|---|
| Second level | Ensuite | 4PCS |
| Bedroom | 9' x 10' | |
| Bedroom | 8'11"" x 11'11"" | |
| Primary Bedroom | 12' 11"" x 14'5"" | |
| Basement | Bath (# pieces 1-6) | 2PCS |
| Not known | 9'7"" x 12'3"" | |
| Main level | Bath (# pieces 1-6) | 2PCS |
| Living room | 18' 18 ' | |
| Dining room | 9'9"" x 10'4"" | |
| Kitchen | 10'5"" x 10'8"" |
| Features | |||||
|---|---|---|---|---|---|
| Attached Garage | Dishwasher | Refrigerator | |||
| Microwave | Stove | Washer | |||
| Dryer | |||||
































































