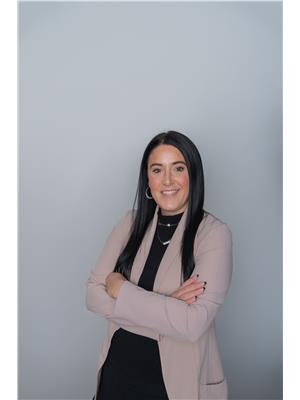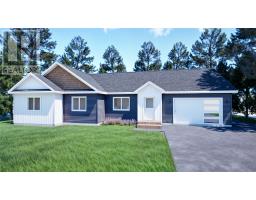67 Westport Drive, Paradise, Newfoundland & Labrador, CA
Address: 67 Westport Drive, Paradise, Newfoundland & Labrador
Summary Report Property
- MKT ID1283457
- Building TypeTwo Apartment House
- Property TypeSingle Family
- StatusBuy
- Added1 weeks ago
- Bedrooms5
- Bathrooms4
- Area2140 sq. ft.
- DirectionNo Data
- Added On08 Apr 2025
Property Overview
Welcome to this beautiful 2 apartment split-entry home, located in the desirable subdivision of Paradise, built in 2014. This well-maintained property offers a versatile layout with a spacious main unit and a fully-equipped, self-contained basement apartment—perfect for extended family, rental income, or guest accommodations. Step inside the main level to an inviting open-concept living and dining area, perfect for entertaining. The modern kitchen features stainless steel appliances a convenient back patio, ideal for outdoor dining and relaxation. The main unit boasts three generously sized bedrooms, including a private ensuite off of the primary for ultimate convenience. A second full bathroom serves the remaining two bedrooms, while a half bath is conveniently located in the basement along with the laundry and family room. The fully finished basement apartment offers two additional bedrooms, a full bathroom, and its own laundry. It also enjoys the same high-quality stainless steel appliances in the kitchen, making it a perfect private space for tenants or family members. This property is close to schools, parks, shopping, and all local amenities and features a large paved driveway to accommodate multiple vehicles with ease! As per seller direction no conveyance of any offers until 4pm Sunday April 13th. (id:51532)
Tags
| Property Summary |
|---|
| Building |
|---|
| Land |
|---|
| Level | Rooms | Dimensions |
|---|---|---|
| Basement | Bedroom | 10.10 X 11.10 |
| Bedroom | 8.80 X 10.80 | |
| Kitchen | 10.40 X 11.80 | |
| Living room | 11.80 X 11.10 | |
| Recreation room | 11.80 X 11.10 | |
| Main level | Bath (# pieces 1-6) | 4PC |
| Bedroom | 8.80 X 9.20 | |
| Bedroom | 9.40 X 12.40 | |
| Ensuite | 3PC | |
| Primary Bedroom | 11.80 X 12.40 | |
| Kitchen | 10.90 X 11.40 | |
| Dining nook | 8.50 X 11.40 | |
| Living room | 11.90 X 13.40 |



















































