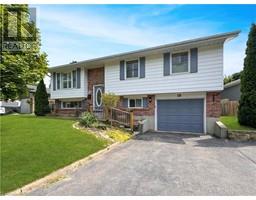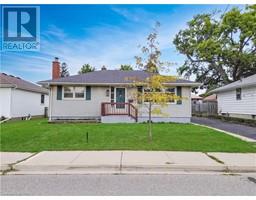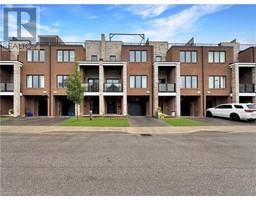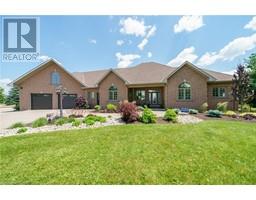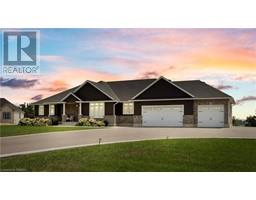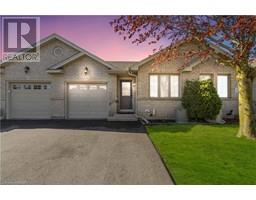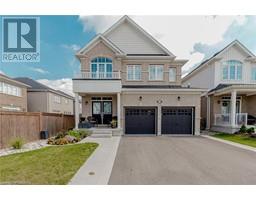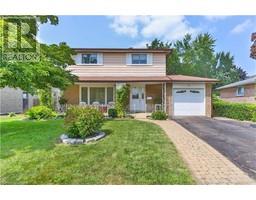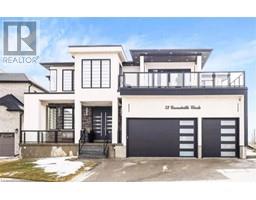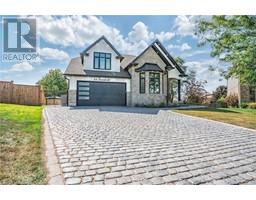75 GRAND RIVER Street S 2107 - Victoria Park, Paris, Ontario, CA
Address: 75 GRAND RIVER Street S, Paris, Ontario
Summary Report Property
- MKT ID40612700
- Building TypeHouse
- Property TypeSingle Family
- StatusBuy
- Added14 weeks ago
- Bedrooms4
- Bathrooms3
- Area3049 sq. ft.
- DirectionNo Data
- Added On13 Aug 2024
Property Overview
Welcome to 75 Grand River St. S., a stunning custom-built home by Stephan Andrew Homes, perfectly located just steps from the Grand River and the charming Downtown Paris. This 3-storey residence features a timeless brick and stucco exterior and offers 3,049 sqft of meticulously designed living space. With four spacious bedrooms and three luxurious bathrooms, this home is ideal for families seeking comfort and style. The open concept main level boasts a custom kitchen equipped with high-end stainless steel appliances and a butler's pantry, making it perfect for both everyday living and entertaining. The second floor includes a massive master bedroom with a private balcony and a spa-like ensuite, a guest bedroom, an office, and a guest bath. The third floor is a full-floor loft space with huge windows, offering endless possibilities as a home theater, entertainment room, spa, or even a second master suite. The professionally landscaped yard enhances the home's curb appeal, and the fully fenced backyard with a deck off the kitchen is perfect for outdoor gatherings. Additionally, the full unfinished basement offers endless possibilities for customization to suit your needs. Don't miss this opportunity to own a piece of luxury just moments from the heart of Paris. Schedule your private showing today and experience fine living at its best. (id:51532)
Tags
| Property Summary |
|---|
| Building |
|---|
| Land |
|---|
| Level | Rooms | Dimensions |
|---|---|---|
| Second level | Full bathroom | Measurements not available |
| Primary Bedroom | 15'11'' x 13'6'' | |
| Bedroom | 11'5'' x 10'0'' | |
| Bedroom | 10'5'' x 13'4'' | |
| Den | 14'0'' x 11'6'' | |
| 4pc Bathroom | Measurements not available | |
| Third level | Bedroom | 24'9'' x 20'8'' |
| Main level | Pantry | 8'6'' x 6'0'' |
| Kitchen | 12'6'' x 14'6'' | |
| Living room | 14'8'' x 11'10'' | |
| Dining room | 13'1'' x 10'0'' | |
| 3pc Bathroom | Measurements not available | |
| Laundry room | 8'10'' x 15'0'' | |
| Foyer | 14'0'' x 4'10'' |
| Features | |||||
|---|---|---|---|---|---|
| Sump Pump | Automatic Garage Door Opener | Attached Garage | |||
| Dishwasher | Refrigerator | Microwave Built-in | |||
| Hood Fan | Wine Fridge | Central air conditioning | |||





















































