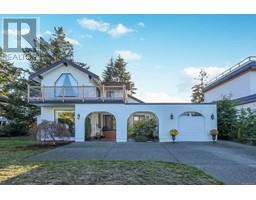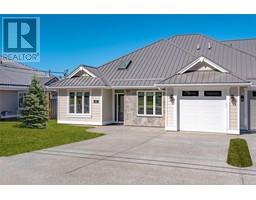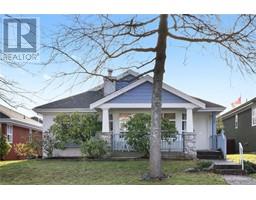618 Morningstar Dr French Creek, Parksville, British Columbia, CA
Address: 618 Morningstar Dr, Parksville, British Columbia
Summary Report Property
- MKT ID981049
- Building TypeHouse
- Property TypeSingle Family
- StatusBuy
- Added7 days ago
- Bedrooms4
- Bathrooms3
- Area2312 sq. ft.
- DirectionNo Data
- Added On04 Dec 2024
Property Overview
*Morningstar Estates Exquisite Rancher with Bonus* Windward-built w/energy efficient updates on a quiet cul-de-sac backing onto serene green space. The open-concept plan boasts a sun-lit Great Room w/ kitchen island, a walk-in pantry & cozy fireplace. Main floor living incl Primary bdrm w/spacious ensuite & walk-in closet, a guest bdrm, office/den, dining, laundry area & bathrm, ensuring functional convenience. The upper bonus area is designed for guests, featuring a bdrm complete with a coffee area & full ensuite. Noteworthy features include hardwood floors, heated tile, a durable concrete tile roof, solar panels to grid (total hydro in 2023 was only $142). Plus a High efficiency Heat Pump (and cooling), HRV System, hot water on demand, dbl garage w/ work cabinets, wired for EV & dry Crawl space. Fenced south facing yard with patio covered by a lit pergola, 2 grdn sheds & lane access. Path to Clubhouse for golf & pub. Near shopping, restaurants, marina, arena and Oceanside's famous beaches & trails. For more information contact: Alan Oslie 250-951-7520 (id:51532)
Tags
| Property Summary |
|---|
| Building |
|---|
| Level | Rooms | Dimensions |
|---|---|---|
| Second level | Bathroom | 3-Piece |
| Bedroom | 13'11 x 10'2 | |
| Main level | Bathroom | 4-Piece |
| Bedroom | 11'4 x 12'8 | |
| Bedroom | 10'4 x 10'10 | |
| Ensuite | 4-Piece | |
| Primary Bedroom | Measurements not available x 16 ft | |
| Laundry room | 6'3 x 10'6 | |
| Pantry | 8 ft x Measurements not available | |
| Eating area | 10'8 x 11'5 | |
| Kitchen | 11'4 x 15'8 | |
| Living room | 13'4 x 16'6 | |
| Dining room | 11 ft x Measurements not available | |
| Entrance | 6'5 x 6'5 | |
| Other | Patio | Measurements not available x 21 ft |
| Features | |||||
|---|---|---|---|---|---|
| Central location | Other | Air Conditioned | |||


































































