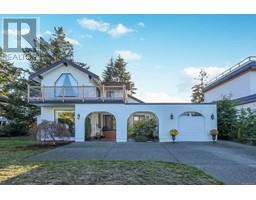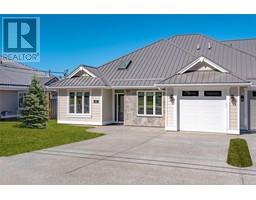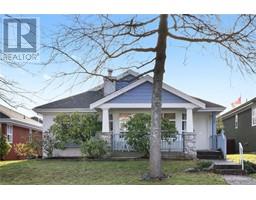828 Lakes Blvd St Andrews Lane, Parksville, British Columbia, CA
Address: 828 Lakes Blvd, Parksville, British Columbia
Summary Report Property
- MKT ID980554
- Building TypeRow / Townhouse
- Property TypeSingle Family
- StatusBuy
- Added7 days ago
- Bedrooms2
- Bathrooms2
- Area1663 sq. ft.
- DirectionNo Data
- Added On04 Dec 2024
Property Overview
Best Christmas present, priced to sell and fully updated w/quick possession! St. Andrews is known for its exceptional quality patio homes and gorgeous landscaping. Within moments you have all the amenities; beaches, shopping, walking trails and the marina. This quiet end-unit has a welcoming open design and is situated right on the 13th hole of Morningstar Golf Course. The home features a newer kitchen with, pantry, SS appliances & 2 skylights. A gas fireplace separates the open kitchen and dining room from the generous living room with vaulted ceilings and scenic views all around. The office/den is equipped w/skylight & French doors, while the laundry room w/sink offers a bonus storage room. The primary suite features a bay window, 2 walk-in closets, and a spa-like ensuite. Enjoy the updated main bath which adjoins the guest room. Throughout the home offers new tile, Hunter Douglas blinds/Plantation shutters, & 6 skylights. Enjoy outdoor living on the spacious patio surrounded by a buffer of trees and scenic golf course views. The large garage provides great storage, and the driveway offers 3 full parking spaces. Pets/rentals allowed and no age restrictions. Your Paradise awaits! (Furniture optional) For more info see the 3D tour, video, and floor plan. (id:51532)
Tags
| Property Summary |
|---|
| Building |
|---|
| Level | Rooms | Dimensions |
|---|---|---|
| Main level | Storage | 8'5 x 4'6 |
| Bathroom | 3-Piece | |
| Ensuite | 4-Piece | |
| Laundry room | 8'5 x 5'3 | |
| Bedroom | 11'10 x 11'0 | |
| Primary Bedroom | 14'5 x 12'3 | |
| Den | 11'9 x 10'9 | |
| Kitchen | 12'0 x 11'10 | |
| Dining room | 14'4 x 11'10 | |
| Living room | 15'0 x 12'11 |
| Features | |||||
|---|---|---|---|---|---|
| Central location | Other | Marine Oriented | |||
| None | |||||


























































