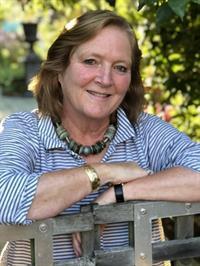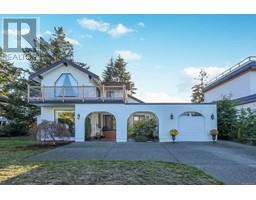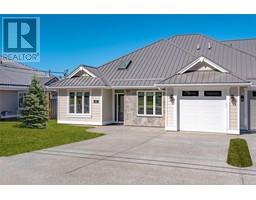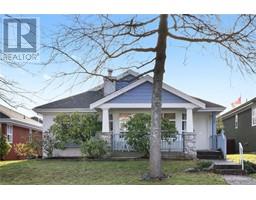607 Morningstar Dr French Creek, Parksville, British Columbia, CA
Address: 607 Morningstar Dr, Parksville, British Columbia
Summary Report Property
- MKT ID981427
- Building TypeHouse
- Property TypeSingle Family
- StatusBuy
- Added5 days ago
- Bedrooms3
- Bathrooms3
- Area1810 sq. ft.
- DirectionNo Data
- Added On06 Dec 2024
Property Overview
This elegant, 1810 sf 3 bed/2 bath rancher, located in a quiet cul de sac on Morningstar Golf Course, features a seamless flow of style & comfort. Architecturally interesting, built in 2005, the layout & inviting atmosphere is captivating. There is easy access to the pretty, landscaped gardens & 3 private patios from all 3 BRs, the kitchen & spacious living room, which features a lovely stone fireplace. The Primary BR boasts a cozy gas fireplace & 5pc ensuite w/separate tiled shower & soaker tub. A 2nd ensuite BR is perfect for guests, while a 3rd versatile BR/office features a convenient Murphy bed & built in shelving, providing flexibility for your lifestyle. The heart of this home is the large kitchen, equipped with a central island, tiled backsplash, loads of cabinets & beautiful quartz countertops. Enjoy year-round comfort with in-floor radiant heat & a heat pump for A/C. The walled courtyard adds an extra touch of privacy, making it a perfect, sunny retreat. Move in for Christmas! (id:51532)
Tags
| Property Summary |
|---|
| Building |
|---|
| Land |
|---|
| Level | Rooms | Dimensions |
|---|---|---|
| Main level | Bathroom | 2-Piece |
| Laundry room | 8'1 x 5'3 | |
| Entrance | 10'3 x 11'9 | |
| Dining nook | 6'2 x 8'10 | |
| Bathroom | 3-Piece | |
| Ensuite | 5-Piece | |
| Bedroom | 11'4 x 13'8 | |
| Bedroom | 12'1 x 10'5 | |
| Primary Bedroom | 11'5 x 14'11 | |
| Living room | 16'8 x 15'0 | |
| Dining room | 11'0 x 10'0 | |
| Kitchen | 14'7 x 14'8 | |
| Other | Patio | 13'0 x 29'1 |
| Patio | 13'1 x 5'0 | |
| Patio | 29'1 x 15'6 |
| Features | |||||
|---|---|---|---|---|---|
| Central location | Cul-de-sac | Level lot | |||
| Private setting | Other | Golf course/parkland | |||
| Marine Oriented | Air Conditioned | ||||





















































