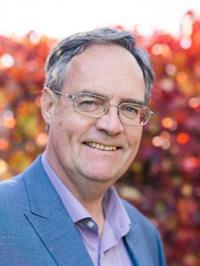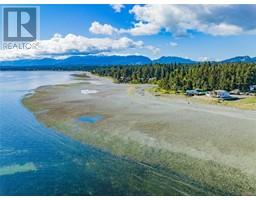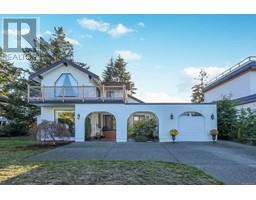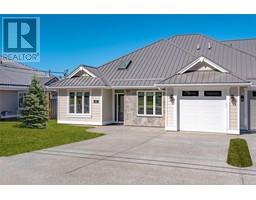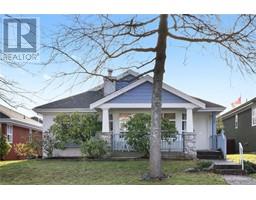770 Phillips St Parksville, Parksville, British Columbia, CA
Address: 770 Phillips St, Parksville, British Columbia
Summary Report Property
- MKT ID962113
- Building TypeHouse
- Property TypeSingle Family
- StatusBuy
- Added5 days ago
- Bedrooms3
- Bathrooms2
- Area1964 sq. ft.
- DirectionNo Data
- Added On06 Dec 2024
Property Overview
Looks can be deceiving with this spacious 1964 square foot rancher. Country kitchen living with good cabinetry, counter space and pantry. Large open living room. Primary bedroom with walk in closet and ensuite. Two additional guest bedrooms. Added bonus of a large room (presently divided with temporary wall) that can be redesigned into a studio, home office, or family suite. Lots of room here. The bright and spacious utility room opens to the sunny side patio area, perfect for BBQing. The nicely grassed mature landscaped fenced yard offers trees, garden areas and lots of privacy. A nice backyard escape! The 9 X 9 shed is perfect for the outdoor hobbyist, gardener or simply outside storage. Located minutes to downtown or Wembley shopping. Marina, golfing, parks and of course the amazing beaches of Parksville are only minutes away. (id:51532)
Tags
| Property Summary |
|---|
| Building |
|---|
| Level | Rooms | Dimensions |
|---|---|---|
| Main level | Bedroom | 9'5 x 9'4 |
| Hobby room | 14'11 x 11'11 | |
| Recreation room | 25'4 x 12'0 | |
| Ensuite | 2-Piece | |
| Primary Bedroom | 15'10 x 11'11 | |
| Bedroom | 11'5 x 9'5 | |
| Laundry room | 11'8 x 7'3 | |
| Bathroom | 4-Piece | |
| Kitchen | 11'3 x 8'10 | |
| Dining room | 11'3 x 8'0 | |
| Living room | 21'1 x 11'9 | |
| Entrance | 7'0 x 5'1 |
| Features | |||||
|---|---|---|---|---|---|
| None | |||||









































