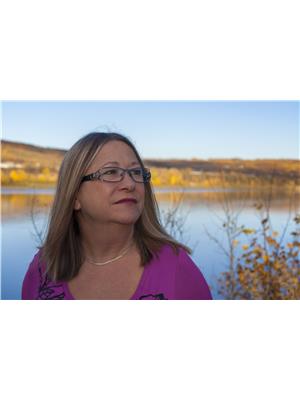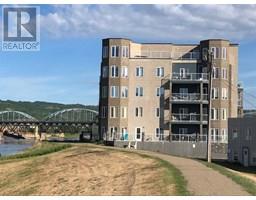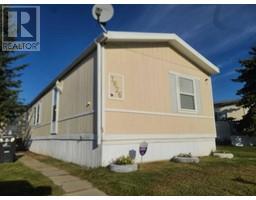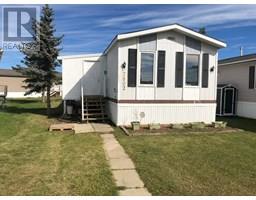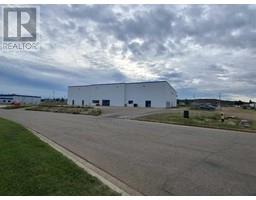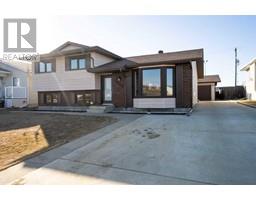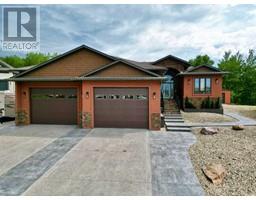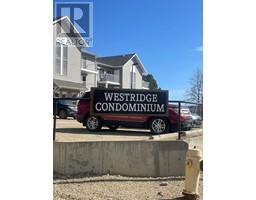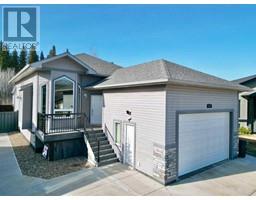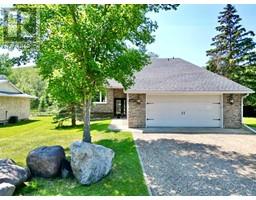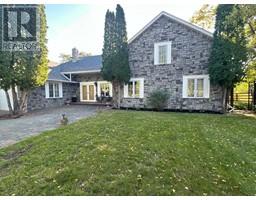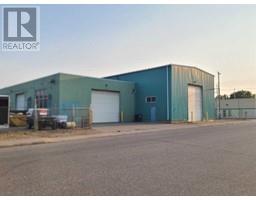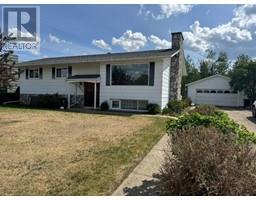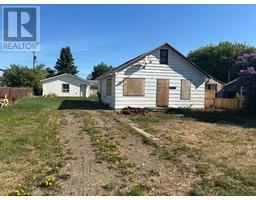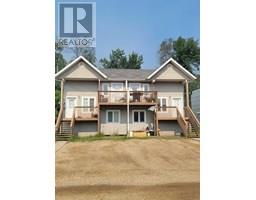10122 108 Avenue South End, Peace River, Alberta, CA
Address: 10122 108 Avenue, Peace River, Alberta
Summary Report Property
- MKT IDA2188954
- Building TypeHouse
- Property TypeSingle Family
- StatusBuy
- Added13 weeks ago
- Bedrooms2
- Bathrooms1
- Area998 sq. ft.
- DirectionNo Data
- Added On06 Feb 2025
Property Overview
Charming and cozy with a welcoming ambiance! This sun-filled home features a bright dining and living area, an ample kitchen, and three bedrooms—one of which currently serves as a laundry room and office (but could be turned back into a bedroom and the laundry moved downstairs). With a well-maintained 1-bath layout, it's the perfect opportunity for first-time buyers or those looking to downsize. Recent updates, including new flooring and ceilings throughout most of the home, add a fresh touch, while the cheerful wood-burning fireplace creates a warm, inviting atmosphere. The unfinished basement provides storage space. A screened-in front porch and a private side yard—tucked between the house and the hill—offer perfect spots to relax and unwind. New shingles and roof vents, plus a single detached garage complete the picture! Don’t wait—this affordable gem is available now and waiting for you to make it yours! (id:51532)
Tags
| Property Summary |
|---|
| Building |
|---|
| Land |
|---|
| Level | Rooms | Dimensions |
|---|---|---|
| Main level | Kitchen | 11.50 Ft x 11.00 Ft |
| Other | 6.00 Ft x 5.50 Ft | |
| Living room | 20.33 Ft x 13.67 Ft | |
| Bedroom | 11.33 Ft x 11.08 Ft | |
| Bedroom | 11.50 Ft x 8.50 Ft | |
| 4pc Bathroom | 7.92 Ft x 4.92 Ft | |
| Laundry room | 14.17 Ft x 7.58 Ft |
| Features | |||||
|---|---|---|---|---|---|
| See remarks | Other | Attached Garage(1) | |||
| Washer | Refrigerator | Dishwasher | |||
| Stove | Dryer | Freezer | |||
| See Remarks | |||||



































