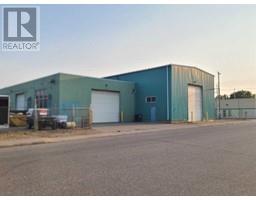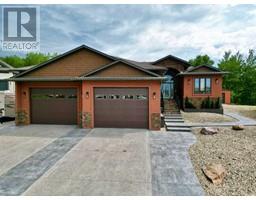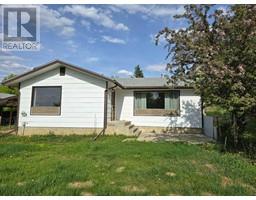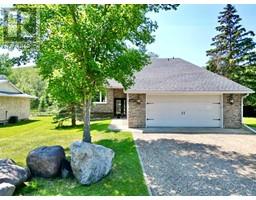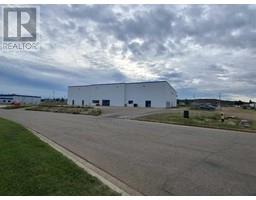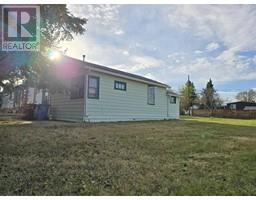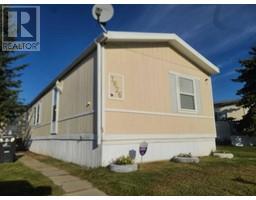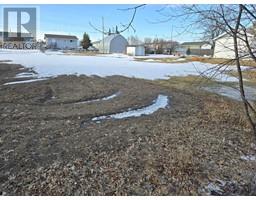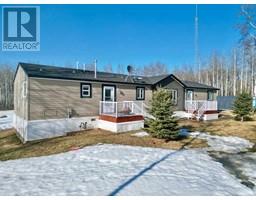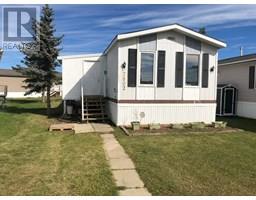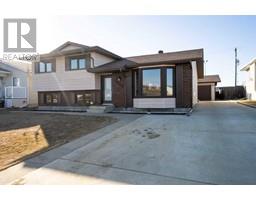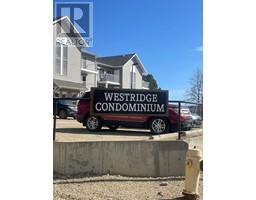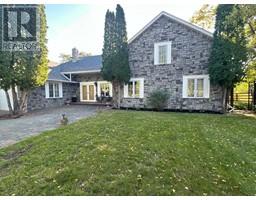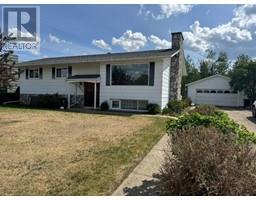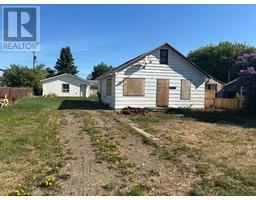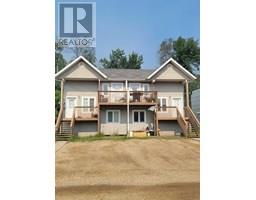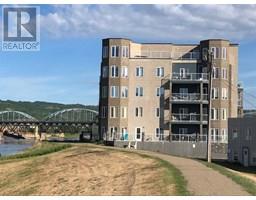9101 129 Avenue Shaftesbury Estates, Peace River, Alberta, CA
Address: 9101 129 Avenue, Peace River, Alberta
Summary Report Property
- MKT IDA2210927
- Building TypeHouse
- Property TypeSingle Family
- StatusBuy
- Added6 weeks ago
- Bedrooms4
- Bathrooms3
- Area1479 sq. ft.
- DirectionNo Data
- Added On15 Apr 2025
Property Overview
Welcome home to this beautifully maintained bi-level that checks all the boxes! Light and bright throughout, this move-in ready gem features spacious bedrooms, perfect for relaxing or creating your ideal home office setup. The large kitchen is part of the open concept living space and provides plenty of cupboards and an abundance of counter space all while being open to the dining and living room. The living room is a great place for friends and family to gather around the beautiful feature wall with fireplace. The fully finished lower level is another great place to gather with the oversized family room and large windows keeping this space light and bright as well. Enjoy the ease and convenience of a double attached garage, and the privacy of having no neighbors behind—just peaceful views and a sense of open space. The large, fully fenced yard is ideal for kids, pets, gardening, or entertaining on summer evenings especially with the large deck, gas lines for BBQ and firetable and gazebos to shade you from the sun on a hot day. Don’t miss your chance to own this well-cared-for home in a great neighborhood. Whether you're upsizing or buying your first home, this one is sure to impress! Key features of this home include-Bright open floor plan with tons of natural light. Great sized bedrooms with plenty of closet space. Double attached garage with direct entry. Large fenced yard with no rear neighbors. Move-in ready—just bring your furniture! Schedule your showing today and fall in love with your next home! (id:51532)
Tags
| Property Summary |
|---|
| Building |
|---|
| Land |
|---|
| Level | Rooms | Dimensions |
|---|---|---|
| Lower level | Bedroom | 12.42 Ft x 10.08 Ft |
| 4pc Bathroom | Measurements not available | |
| Upper Level | Primary Bedroom | 15.33 Ft x 11.58 Ft |
| Bedroom | 8.83 Ft x 11.25 Ft | |
| Bedroom | 8.83 Ft x 11.00 Ft | |
| 4pc Bathroom | Measurements not available | |
| 4pc Bathroom | Measurements not available |
| Features | |||||
|---|---|---|---|---|---|
| Cul-de-sac | PVC window | No neighbours behind | |||
| Closet Organizers | Level | Concrete | |||
| Attached Garage(2) | Washer | Refrigerator | |||
| Dishwasher | Stove | Dryer | |||
| Central air conditioning | |||||



















































