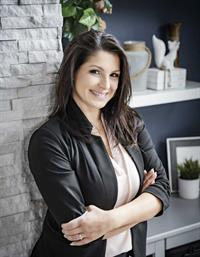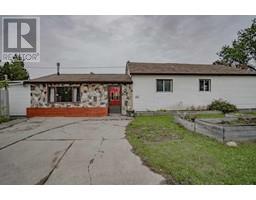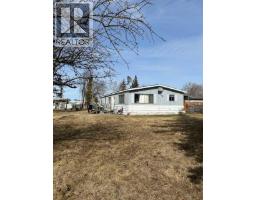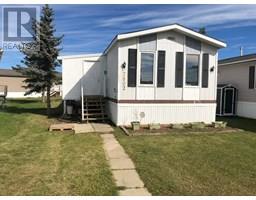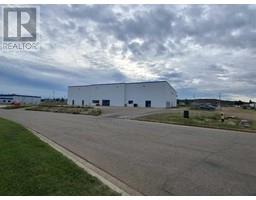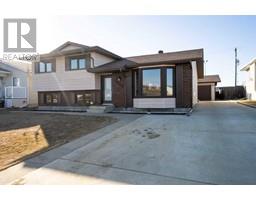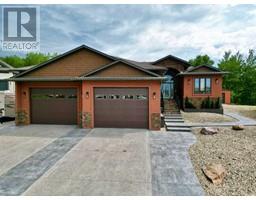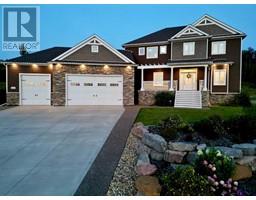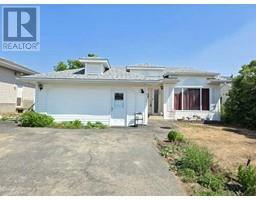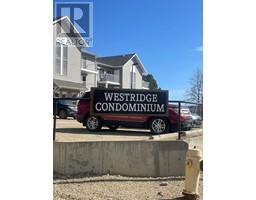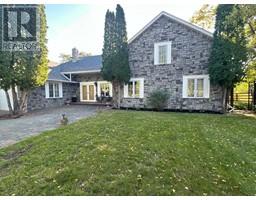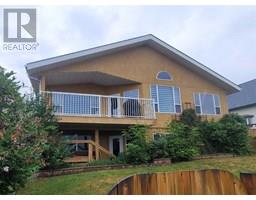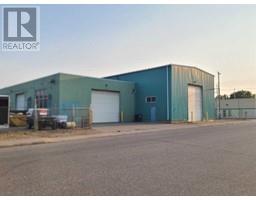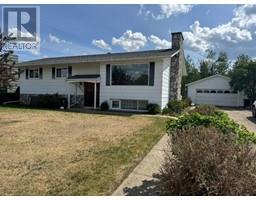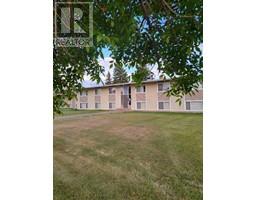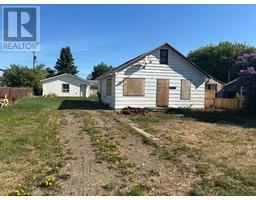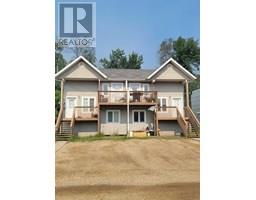11513, 103 Street South End, Peace River, Alberta, CA
Address: 11513, 103 Street, Peace River, Alberta
Summary Report Property
- MKT IDA2181757
- Building TypeHouse
- Property TypeSingle Family
- StatusBuy
- Added28 weeks ago
- Bedrooms4
- Bathrooms3
- Area1077 sq. ft.
- DirectionNo Data
- Added On03 Dec 2024
Property Overview
Welcome to this move-in ready 4 bedroom 2.5 bath family home located in the South End. This stunning property boasts an abundance of beautiful renovations, starting with the open concept kitchen showcasing a modern island that provides additional counter space for meal preparation and casual dining. The upstairs living room offers an entertainment area with storage and a large window with picturesque views of Peace River. The dining room flows seamlessly from both the kitchen and living area, creating a perfect space for gatherings. The primary bedroom is on the main floor which includes an ensuite half bath. There are two additional bedrooms and a 4-piece bathroom. Downstairs is a spacious bonus room, providing an ideal setting for family gatherings, movie marathons, or playtime with children. The basement also features another large room suitable for a bedroom or office, and a convenient 3-piece bathroom open to the functional laundry room with extra storage. Outside, the attached double car garage displays brand new epoxy flooring and ample storage/workspace at the back. A door from the garage connects to the back deck off the dining room, overlooking the fenced and landscaped backyard. Additional upgrades to this home include a hot water tank (2020), furnace (2019), and new shingles installed this summer (2024). Conveniently located near a park, sledding hill and hiking/biking trails, this home offers a perfect blend of modern amenities and natural surroundings. Don't miss the opportunity to make this beautifully renovated property your new home. (id:51532)
Tags
| Property Summary |
|---|
| Building |
|---|
| Land |
|---|
| Level | Rooms | Dimensions |
|---|---|---|
| Basement | Bedroom | 13.00 Ft x 8.00 Ft |
| 3pc Bathroom | 10.00 Ft x 6.00 Ft | |
| Main level | Primary Bedroom | 12.00 Ft x 9.00 Ft |
| Bedroom | 9.00 Ft x 9.00 Ft | |
| Bedroom | 9.00 Ft x 8.00 Ft | |
| 4pc Bathroom | 8.00 Ft x 5.00 Ft | |
| 2pc Bathroom | 7.00 Ft x 5.00 Ft |
| Features | |||||
|---|---|---|---|---|---|
| See remarks | Attached Garage(2) | Other | |||
| Parking Pad | Washer | Refrigerator | |||
| Range - Electric | Dishwasher | Dryer | |||
| Microwave Range Hood Combo | None | ||||





















