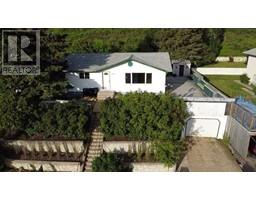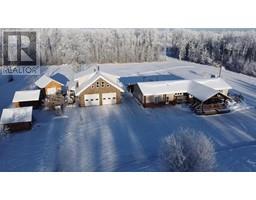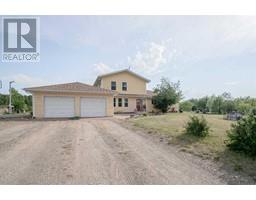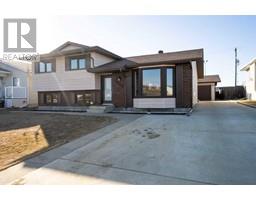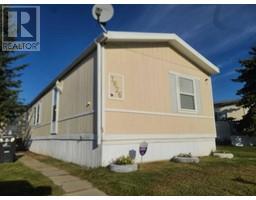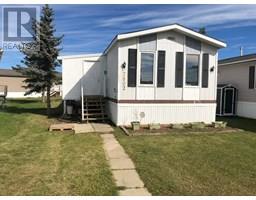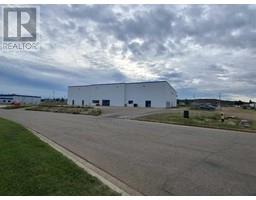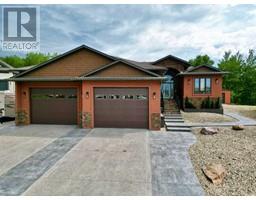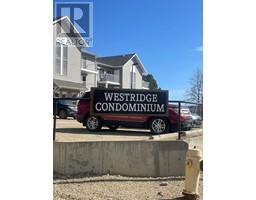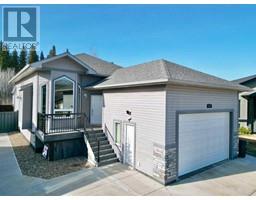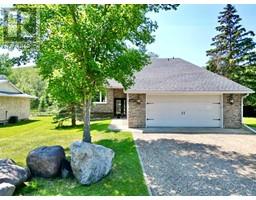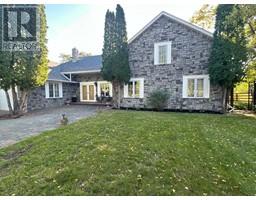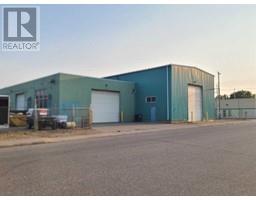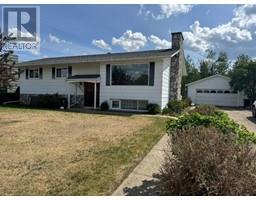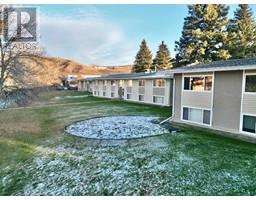11905 78 St Westbrook Estates, Peace River, Alberta, CA
Address: 11905 78 St, Peace River, Alberta
Summary Report Property
- MKT IDA2208130
- Building TypeHouse
- Property TypeSingle Family
- StatusBuy
- Added8 hours ago
- Bedrooms5
- Bathrooms3
- Area1442 sq. ft.
- DirectionNo Data
- Added On30 Apr 2025
Property Overview
This amazing never listed before property has the spacious felling of an acreage but in town limits! This beautiful 5 bedroom, 3 bathroom, 4 level split home sits on 1.28 acres! Walking inside the home you will find on the main level a beautiful living room with a large window letting in tons of natural light. Headed up the stairs to your top level you have a spacious open concept kitchen and dining room that overlooks the living room . Down the hall you will find a large primary bedroom with a walk-in closet and beautiful 3 piece en-suite. Also upstairs you have 2 more good sized bedrooms and a full bathroom. Down to first lower level you will find another living room/ rec room, laundry and 3 piece bathroom, as well as 2 more bedrooms! The second lower level is a finished empty space perfect for the kids to play or gym! Outside you can enjoy the view of your beautiful backyard from your large deck covered in composite decking or head down the stairs and enjoy a nice fire with the family. In the front of the house you will see a long paved driveway that wraps around to the back of the garage to the shed, RV parking beside the garage and a large 26x36 double car heated garage to top this amazing property off. Don't miss out on this never before listed property and call for a viewing today! (id:51532)
Tags
| Property Summary |
|---|
| Building |
|---|
| Land |
|---|
| Level | Rooms | Dimensions |
|---|---|---|
| Second level | Primary Bedroom | 12.25 Ft x 14.08 Ft |
| Bedroom | 10.50 Ft x 11.08 Ft | |
| Bedroom | 10.17 Ft x 9.92 Ft | |
| 3pc Bathroom | 9.33 Ft x 9.50 Ft | |
| 4pc Bathroom | 9.67 Ft x 6.92 Ft | |
| Lower level | Bedroom | 11.75 Ft x 10.67 Ft |
| Bedroom | 10.25 Ft x 9.92 Ft | |
| 3pc Bathroom | 9.50 Ft x 7.50 Ft |
| Features | |||||
|---|---|---|---|---|---|
| See remarks | Detached Garage(2) | Other | |||
| Parking Pad | RV | Refrigerator | |||
| Dishwasher | Stove | Microwave | |||
| Garage door opener | Washer & Dryer | Central air conditioning | |||















































