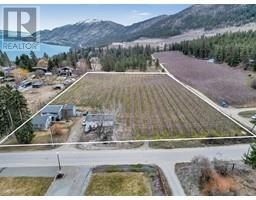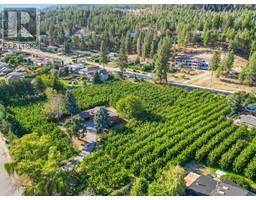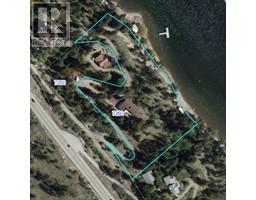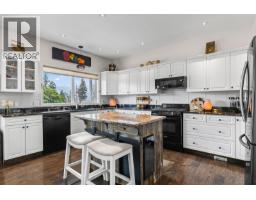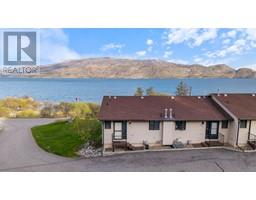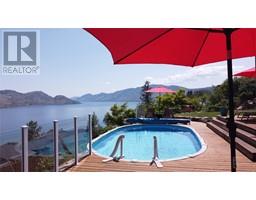5460 Clements Crescent Unit# 106 Peachland, Peachland, British Columbia, CA
Address: 5460 Clements Crescent Unit# 106, Peachland, British Columbia
Summary Report Property
- MKT ID10353116
- Building TypeRow / Townhouse
- Property TypeSingle Family
- StatusBuy
- Added2 weeks ago
- Bedrooms3
- Bathrooms3
- Area1650 sq. ft.
- DirectionNo Data
- Added On23 Jun 2025
Property Overview
Welcome to Creekside Landing, where lifestyle and location come together in the heart of Peachland. This 3-bedroom, 3-bathroom townhome offers the largest floor plan in the complex and is perfect for young families or downsizers looking for space and potential. The home features a finished basement, attached garage, gas fireplace, and a functional layout that’s ready for your personal touch. Enjoy the convenience of living just a 5-minute walk to Okanagan Lake with direct access via a nearby underpass—perfect for morning strolls, beach days, or evening bike rides. Families will appreciate being within walking distance to Peachland Elementary School and the new daycare currently under construction, making daily routines simple and stress-free. Set on a quiet cul-de-sac, this location also offers quick access to local shops, IGA grocery store, pharmacy, library, and parks—all just minutes away. With scenic mountain views, a peaceful setting, and a family-oriented community, this is your opportunity to enjoy the best of Peachland living. (id:51532)
Tags
| Property Summary |
|---|
| Building |
|---|
| Level | Rooms | Dimensions |
|---|---|---|
| Second level | Bedroom | 11'0'' x 8'4'' |
| Bedroom | 14'4'' x 9'2'' | |
| Primary Bedroom | 17' x 11'6'' | |
| 4pc Ensuite bath | 8'5'' x 4'11'' | |
| 4pc Bathroom | 8'4'' x 4'11'' | |
| Lower level | Other | 25'11'' x 9'11'' |
| Utility room | 6'0'' x 2'8'' | |
| Storage | 9'4'' x 7'9'' | |
| Recreation room | 20'3'' x 20'1'' | |
| Laundry room | 9'6'' x 6'5'' | |
| Main level | Utility room | 10'5'' x 5'10'' |
| Living room | 14'2'' x 12'11'' | |
| Kitchen | 11'9'' x 11'7'' | |
| Dining room | 7'6'' x 10'3'' | |
| 2pc Bathroom | 7'7'' x 3'1'' |
| Features | |||||
|---|---|---|---|---|---|
| Central island | Two Balconies | Attached Garage(1) | |||
| Central air conditioning | |||||









































